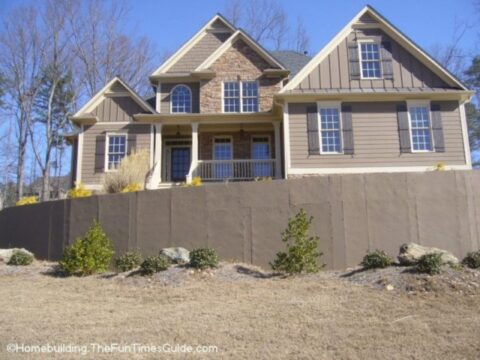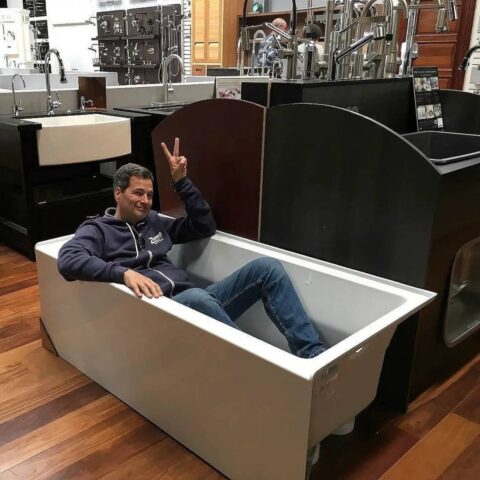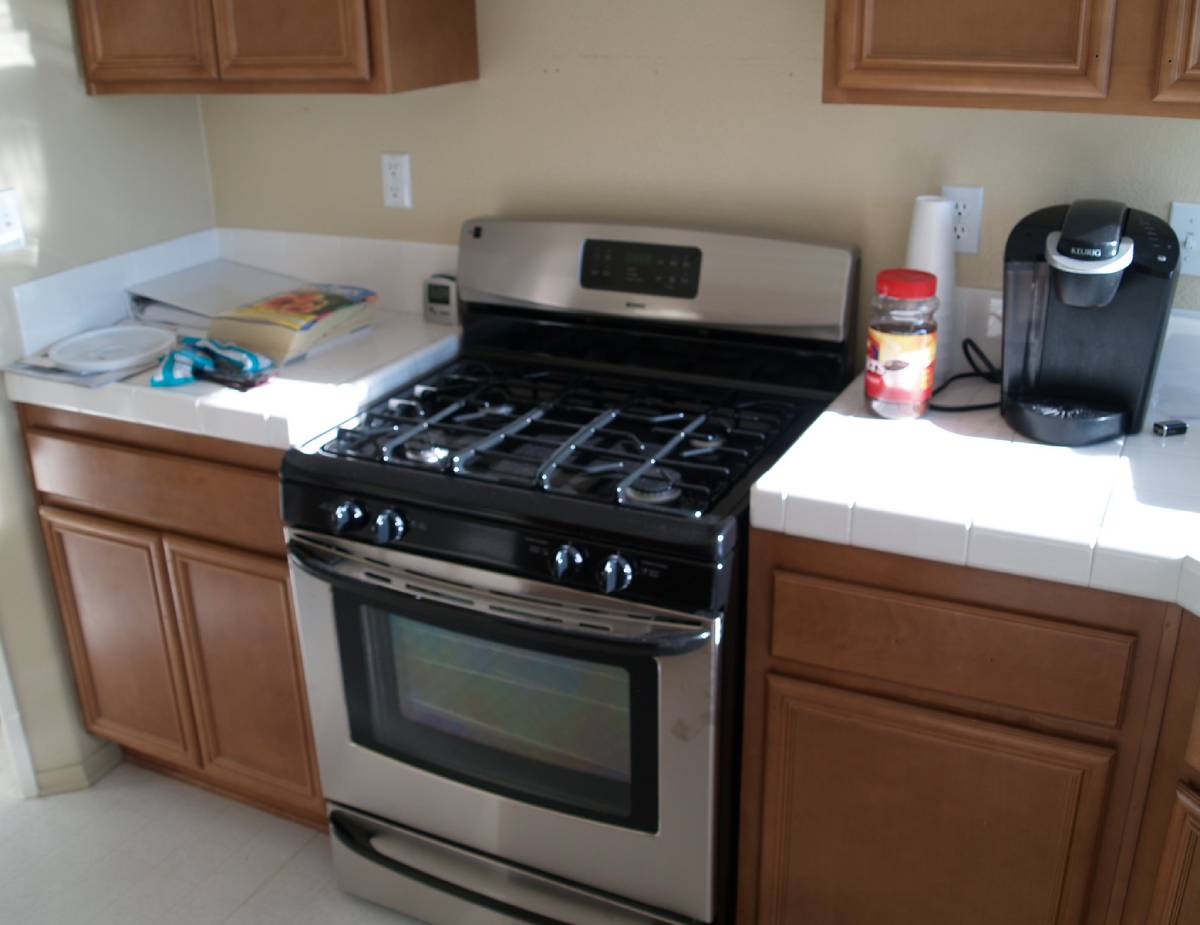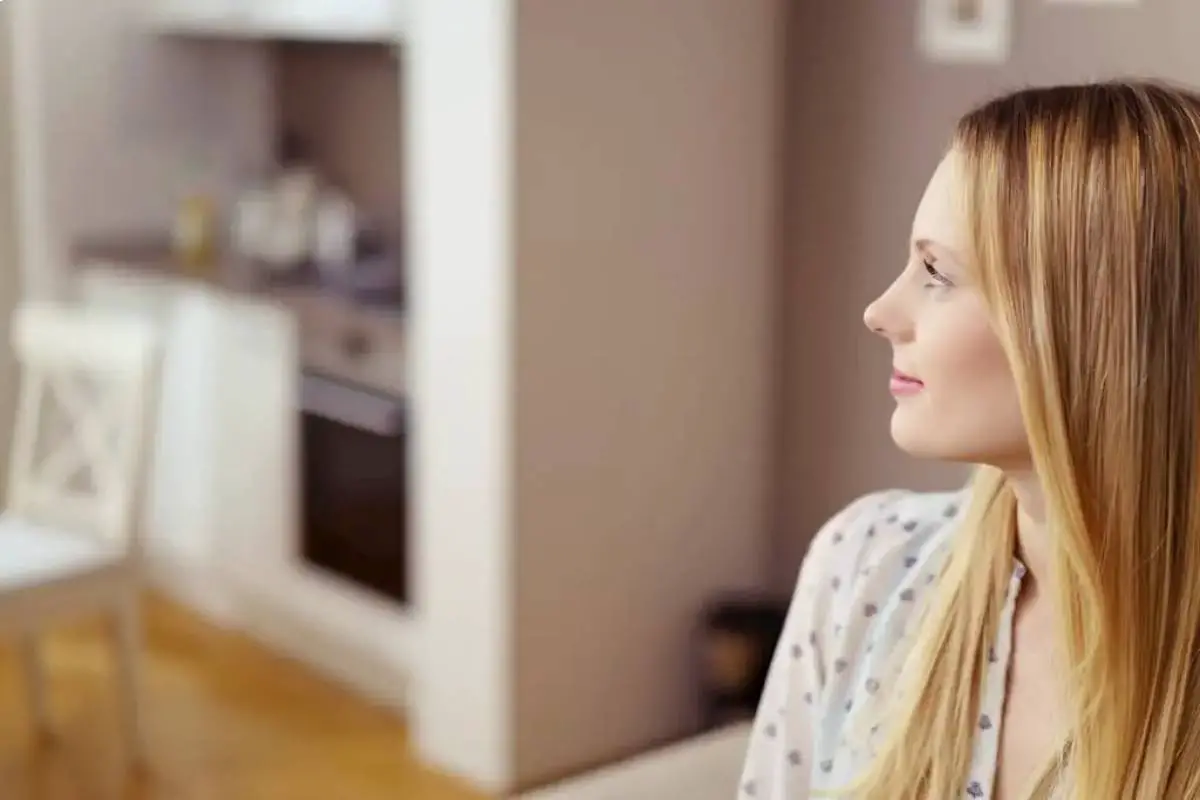 What is universal home design? Oh… just the next big wave of home design after green homebuilding… that’s all! A combination of both schools of thought would be cool. You could call it “universal green home design” or a variant of that phrase.
What is universal home design? Oh… just the next big wave of home design after green homebuilding… that’s all! A combination of both schools of thought would be cool. You could call it “universal green home design” or a variant of that phrase.
Universal Home Design is a term that has been around for awhile but it’s just beginning to come to the forefront of the home building industry. Why? Because baby-boomers will begin hitting age 65 in 2011, and there is a huge wave of homeowners to follow that will demand homes that are barrier-free with a design focused on comfort and ease of mobility.
In this post, I’ll uncover:
- a few universal home design floorplans
- the best features of a universal home design
What is Universal Home Design?
Let me first give a clear definition of what universal design is. According to The Center for Universal Design at NC State University, universal design is…
“The design of products and environments to be usable by all people, to the greatest extent possible, without the need for adaptation or specialized design.”
Universal home design simply takes that principle and puts it into practice in regards to home building. There are other terms that may be used to help describe universal home design, such as:
The thing to remember about universal home design is that it isn’t just about making life at home more comfortable for people with disabilities. It’s also a principle that makes homes as comfortable and convenient for as many different people at as many stages of life as possible.
Best Features of Universal Home Design
There are 3 areas of the home where universal home design take precedent:
- The Entrance
- The Kitchen
- The Bathroom
Those areas are traditionally designed with the most barriers and inconveniences. I’ll be tackling other areas of the home in future posts. I’ll post links to them all from this article.
1. Universal home design principles for the entrance to a home
- 36″ wide door.
- The entryway should be at or near ground level to avoid the need for steps. No steps in the garage either.
- If there is a gradual slope on the entryway elevation, it should have no more than 1 inch of rise for each 20 ft. of walkway.
- A ramp that is at least 36″ wide should be designed into the plan for ease of navigation to the entrance of the home.
- The door handle should be a lever rather than a knob. Anyone with arthritic hands will convince you why. Comes in handy when you’ve got your hands full, too.
- Covered entry.
- Intercom system.
- A doorbell that is lit.
- Remote control for garage.
- Keyless locks with a remote controller keypad.
- Multiple peepholes; one for regular height adults and one for children or wheelchair height.
2. Universal home design principles for the kitchen
- Lowered work surface.
- Kitchen sink cabinet with full open doors to allow wheelchair access.
- Raised dishwasher.
- All switches placed at 36″ – 44″ high.
- Install cabinet pulls rather than knobs.
- Lots of natural light.
- Lever handles on plumbing fixtures.
- Slip-resistant tile flooring or hardwood flooring.
- Lazy susan.
- Pullout workboards.
- Multiple levels of counters.
- Anti-scald faucet with single lever.
- Plenty of open floor space to maneuver.
- Intercom system in kitchen.
- Rounded corners on counters.
- Large, rocker-style switches
3. Universal home design principles for the bathroom
- Intercom system in bathroom.
- All showers braced for grab bars. They don’t need to be installed, just properly braced for future installation.
- Lever handles on plumbing fixtures.
- Walk-in or roll-in showers with no curb. Recommended walk-in shower dimensions are 36″ x 36″ while a roll-in shower size should be 36″ x 60″.
- A door that is 36 inches wide.
- Adequate floor space for maneuvering. 5 ft. by 5 ft. works best.
- Roll-under sink and/or vanity.
- Multiple-levels of counters.
- Rounded corners on counters.
- Toilet height at 17″ – 19″.
- Natural light and non-glare electrical lighting.
- Anti-scald faucets with single lever for sinks, tub and shower.
- Hand-held shower heads.
- Large, rocker-style switches
Great Universal Home Design Floorplans
This showhouse floorplan by the Universal Design Alliance (UDA) was the winner of the Distinguished Achievement Award in the 2006 Metropolitan Partnership in Aging Awards sponsored by the Atlanta Regional Commission (ARC). It’s a fantastic design and you can click on each room to view all of the details regarding the designer and the universal home design features for each:
More Universal Home Design floorplans
Barrier Free Real Estate Listings: This is an awesome link if you’re in the market for wheelchair accessible homes, condos and apartments. Listed by state for ease of use.
Books about Universal Home Design
Universal Design Ideas for Style, Comfort & Safety
Resources and Links:
Universal Designers & Consultants
The Center for Universal Design
Wikipedia definition of Universal Design
Practical Guide to Universal Home Design: This is probably one of the best links for Universal Home Design that you’ll find anywhere. Great stuff!
Accessible Design & Universal Design Resources
Seven Principles of Universal Design
Iowa Program for Assistive Technology (IPAT) Practical Guide to Universal Home Design
I started as a home-stalker… visiting brand new homes under construction in the neighborhoods near my house. That inspired me to write about home building and home renovation projects — chronicling homes during different phases of construction from a consumer's point-of-view. Basically, the tips you'll find in my articles are a collection of checklists for what I think should (and should not) go into building or remodeling a quality home.







