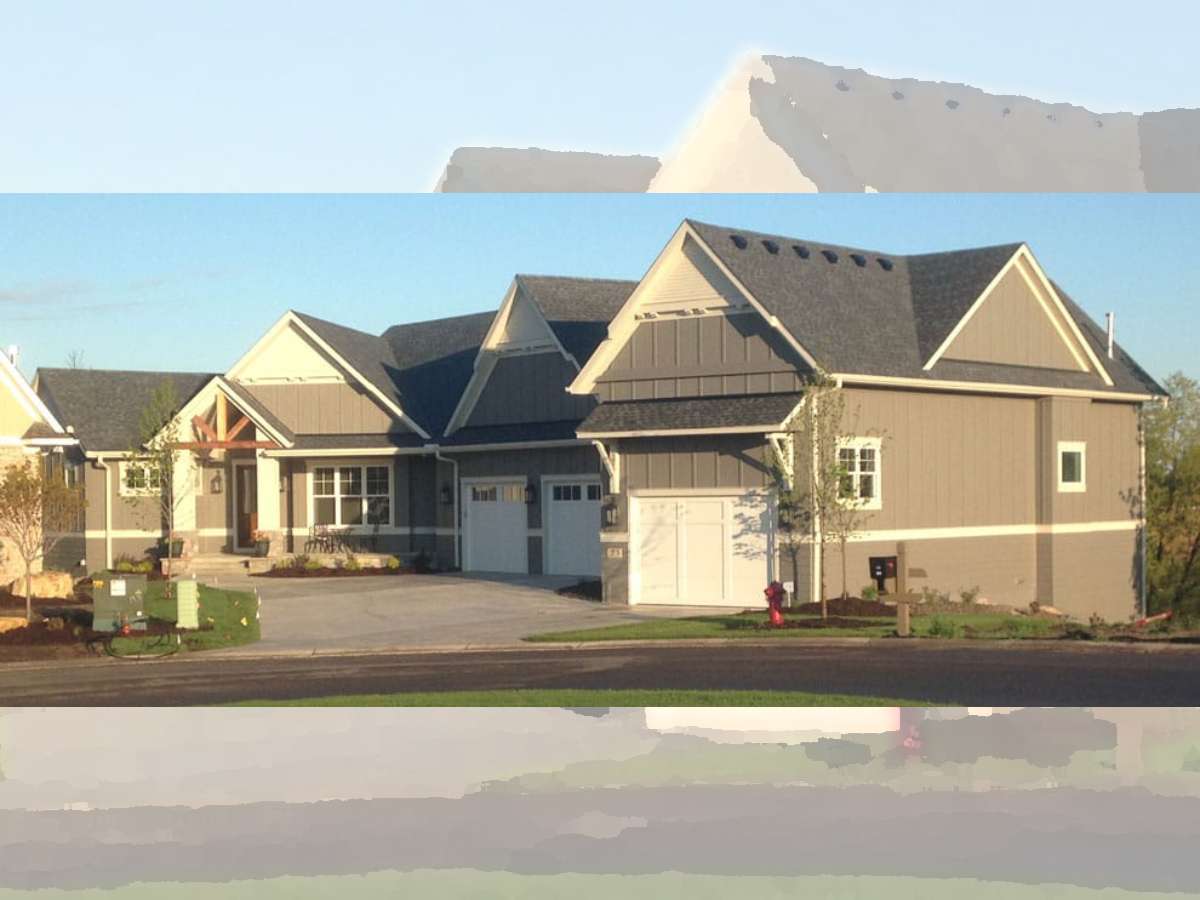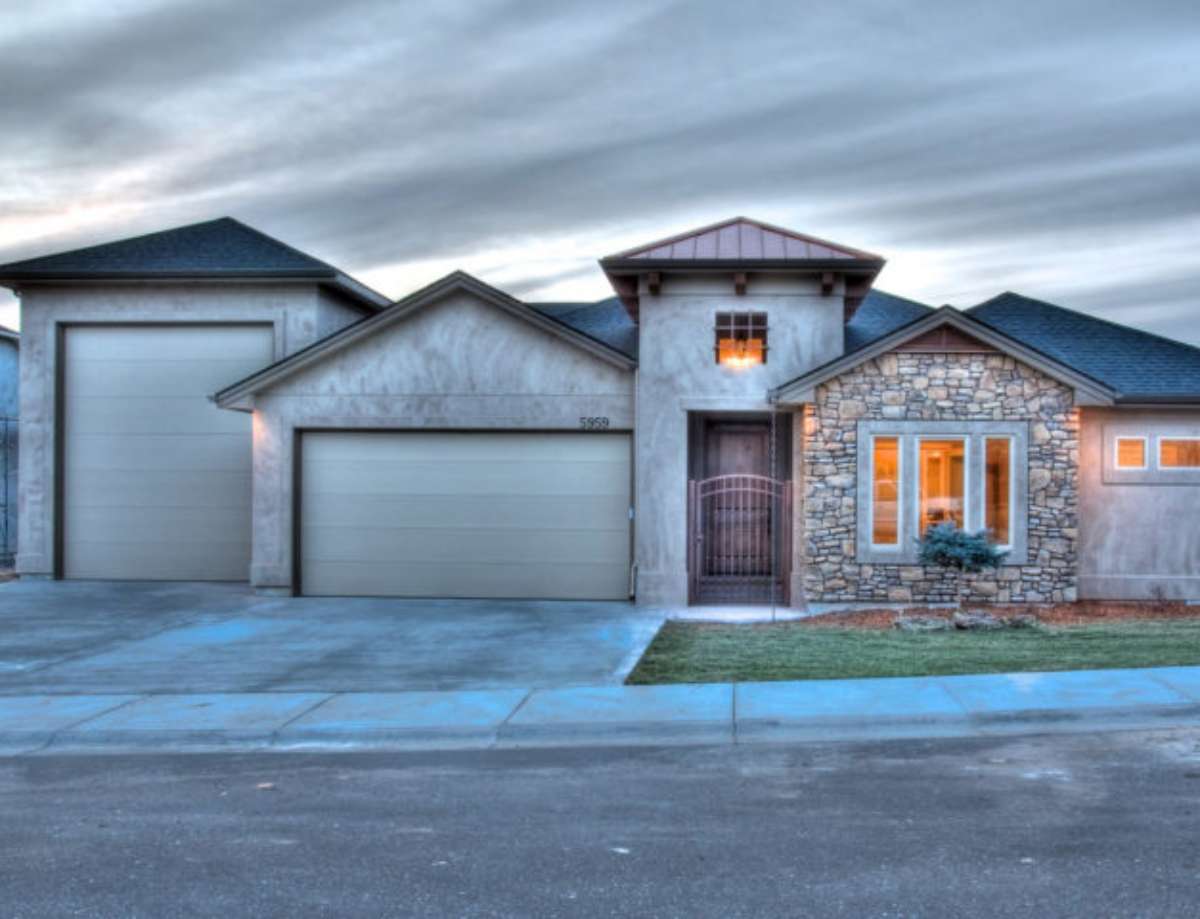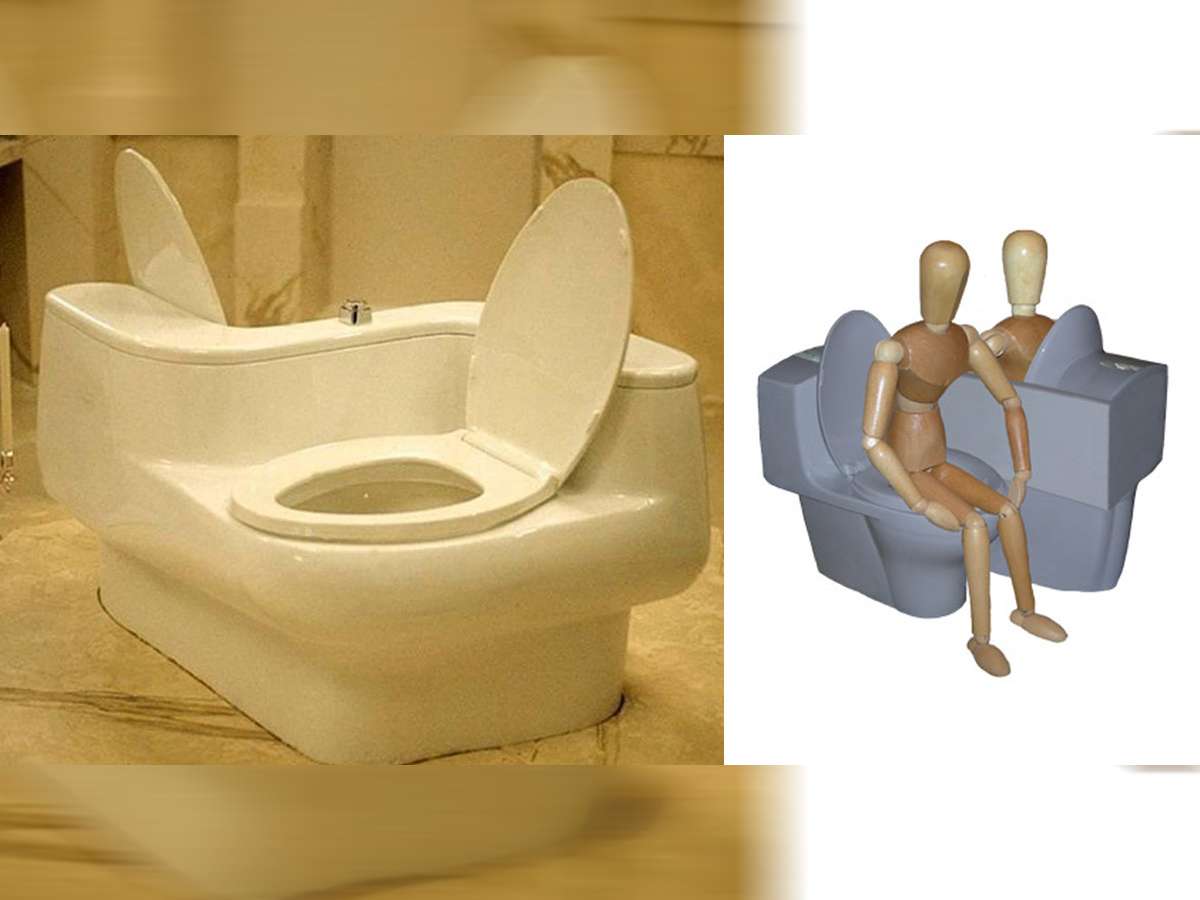There’s a new home on the horizon that’s currently under construction and it’s going to be a ‘beaut’! The style of the home will showcase Victorian style architecture as it was intended. It’s being built by Bonner Custom Homes on a lot once occupied by two-50’s brick ranch style homes. Those two homes were demolished to make way for this very large project for the new owner.
Regular readers might recognize the Bonner Custom Homes brand from my extensive coverage of the English cottage-style home that they built in 2006. This new home will be as true to Victorian architecture as the homeowners will allow them to build it. Jerry Bonner, his son Rhett, and the rest of the staff are committed to staying true to Victorian style, just as they were true to English cottage style with his personal home…the English cottage.
Just from my first visit to this Victorian style home the other day, I can already tell that this is going to end up being yet another special home that Bonner Custom Homes will put their stamp on.
Quality Workmanship and Extraordinary Materials Combine To Create An Outstanding Victorian Home
Here are just a few of the quality features to look forward to for this upcoming series of posts dedicated to this one home build:
- Vermont Black slate roof
- Turret decorated with pressed-metal design
- Deep, wrap-around porch
- Steam shower generator
- Glass tile kitchen backsplash
- Radiant floor heating
- Great room with shiplap coffered ceiling
- Cypress wood siding
- Red Cedar Fish-Scale Siding Gable
- Isokern fireplaces with towering chimneys
- Barrel vaulted ceilings
- Lightning Protection System
- Foundation vents
- Details! Details! Details!
…and that’s only the beginning!
I’ll hyperlink each feature above as I post it and add any additional links that may come up, so bookmark this page as ‘the home hub’ for easy access to come back and read all about it.
This should be fun!
Enjoy!




