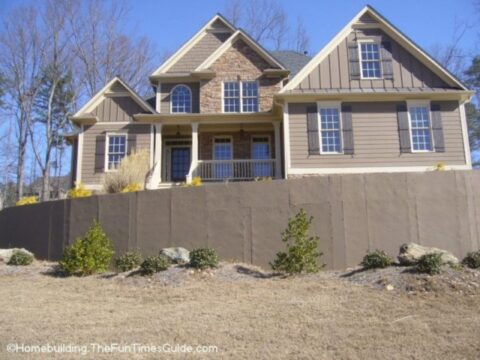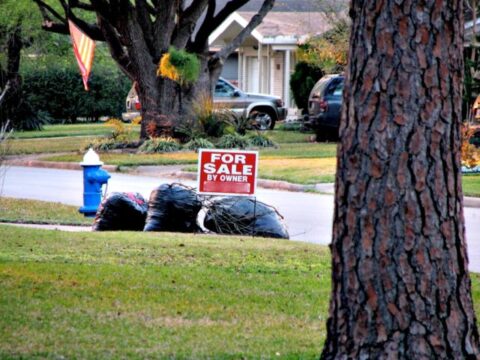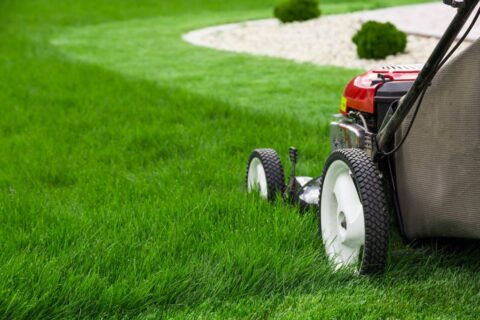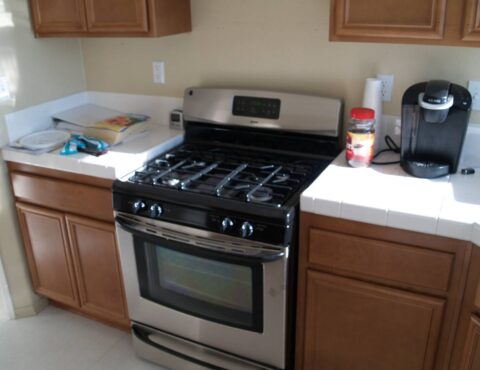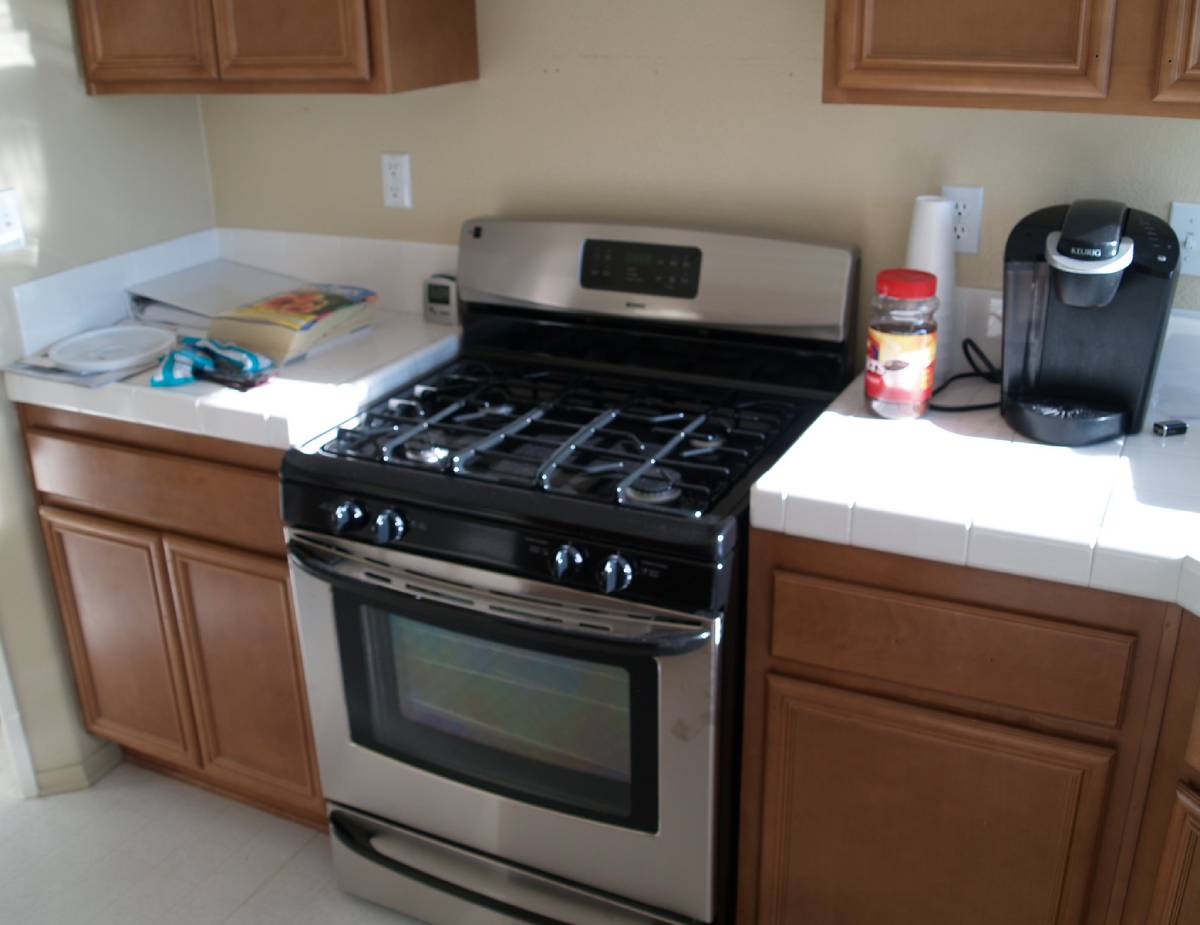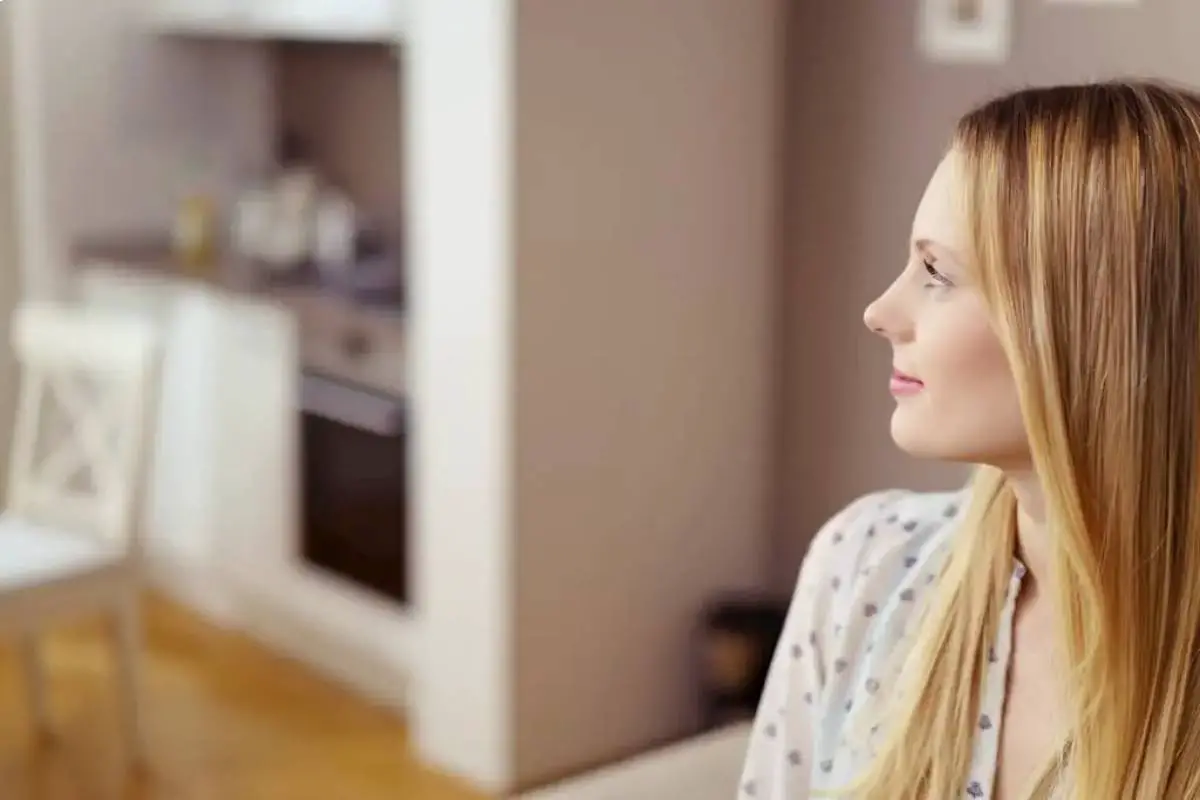 There haven’t been many opportunities to view quality model homes and communities in my area for the past couple of years.
There haven’t been many opportunities to view quality model homes and communities in my area for the past couple of years.
When I spent some time visiting family in Aiken, SC this summer, I took advantage of an open house occurring at The Village at Woodside Plantation.
It has been a development that I’ve had my eye on for the past year or two. The Village at Woodside is just that… a planned village. The home plans are a mix of upscale townhouses and single-family residences.
There is also a retail center, a professional building, and plenty of green space on the property. The Village has some great looking homes and townhouses. The quality of the floor plans, materials, and craftsmanship are top notch!
First Impressions
When I arrived at the model home on an extremely hot summer day, I couldn’t wait to get into the air conditioning to have a look around. I guess you could consider that loitering, unless you have a purpose related to real estate… and I did!
I was greeted by Woodside Plantation sales associate, Kenneth Brodie. We discussed future plans of the community — which included more shops and restaurants at The Village Center.
As expected, sales were slow due to the economy, but The Village is one of the few developments in the area with quality housing that is moving units. It attracts retired couples and professionals with families, alike.
There is a monthly maintenance fee that covers all landscape maintenance and common areas upkeep. In addition, there is an annual HOA fee and you have an option for Woodside Plantation memberships that include golf, tennis and more.
The 4,200 sq. ft. townhouse model unit was asking $400K+ but there were homes with smaller price tags with less square footage. The model home I toured was an end unit, as well, so a little bit higher price point was justified, comparatively speaking.
There are several high points to mention about the model home:
- Contemporary Hitchcock ceilings. Authentic Hitchcock ceilings are region-specific to the Aiken area, but Kenneth explained that the ceiling structure in the living room closely resembled them. I am not familiar with Hitchcock ceilings, so I will take his word for it.
- Hand-scraped, engineered hardwood flooring that is glued to the slab vs. a floating floor. It felt much more substantial and stable when walked upon.
- Private courtyard with a really nice fire pit.
- Two-car garage with private entry.
- Gourmet kitchen that includes operational windows for better ventilation (especially if you open the French doors to facilitate a cross-breeze) and light. There is a farmhouse sink, seating for 3-4 persons at the counter for entertaining guests while you finalize dinner preparations or just chat with a friend over coffee.
- Extra-wide staircases.
- Elevator option.
- 10-foot ceilings.
- Butler’s pantry
The floor plans flow nicely and sight lines are considerate and well-implented. The master suites were on the main level in both of the model homes that I looked at. They were not huge, but well-appointed.
The market kind of stinks at the moment but if want a beautiful community to move to, you might want to check out Aiken, South Carolina. It’s a beautiful area with an abundance of golf courses (20 miles from The Masters) and community amenities to take advantage of.
I started as a home-stalker… visiting brand new homes under construction in the neighborhoods near my house. That inspired me to write about home building and home renovation projects — chronicling homes during different phases of construction from a consumer's point-of-view. Basically, the tips you'll find in my articles are a collection of checklists for what I think should (and should not) go into building or remodeling a quality home.

