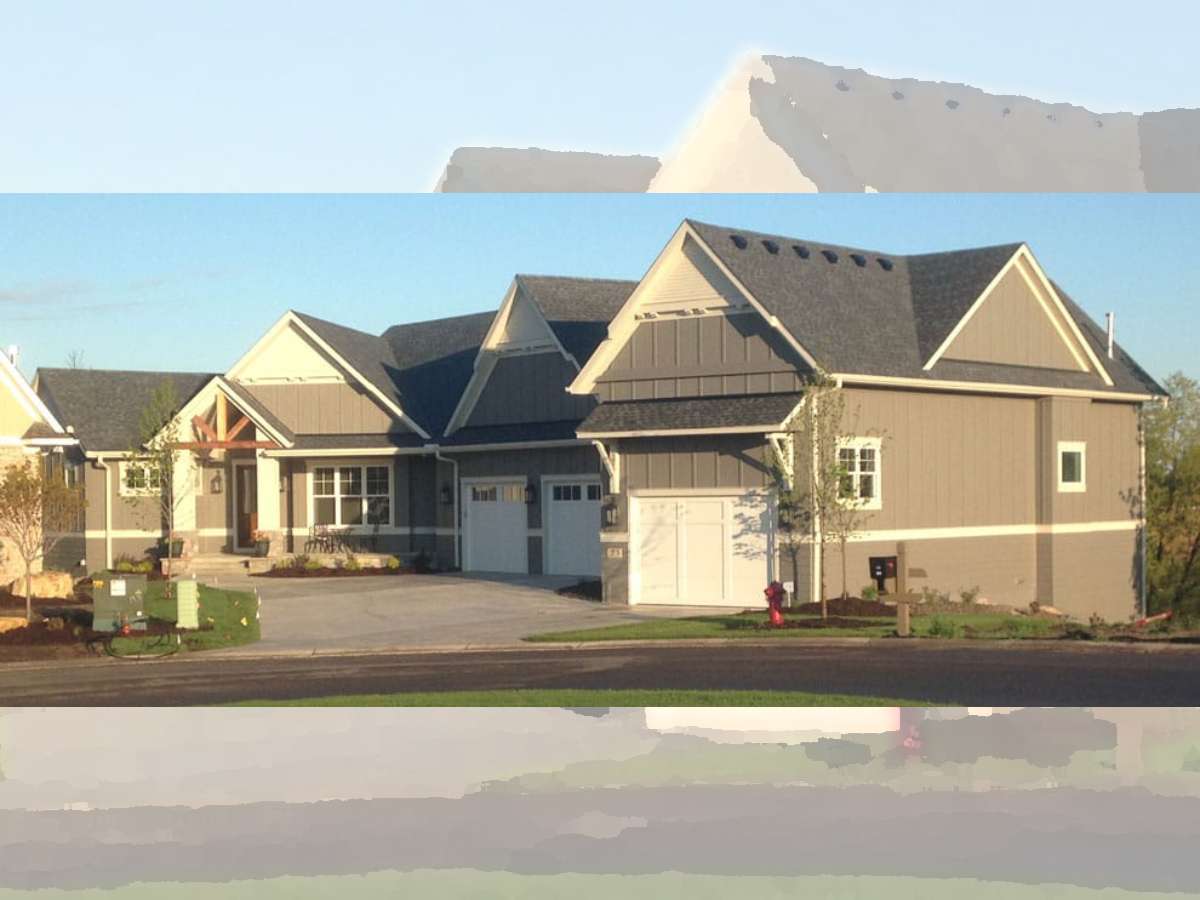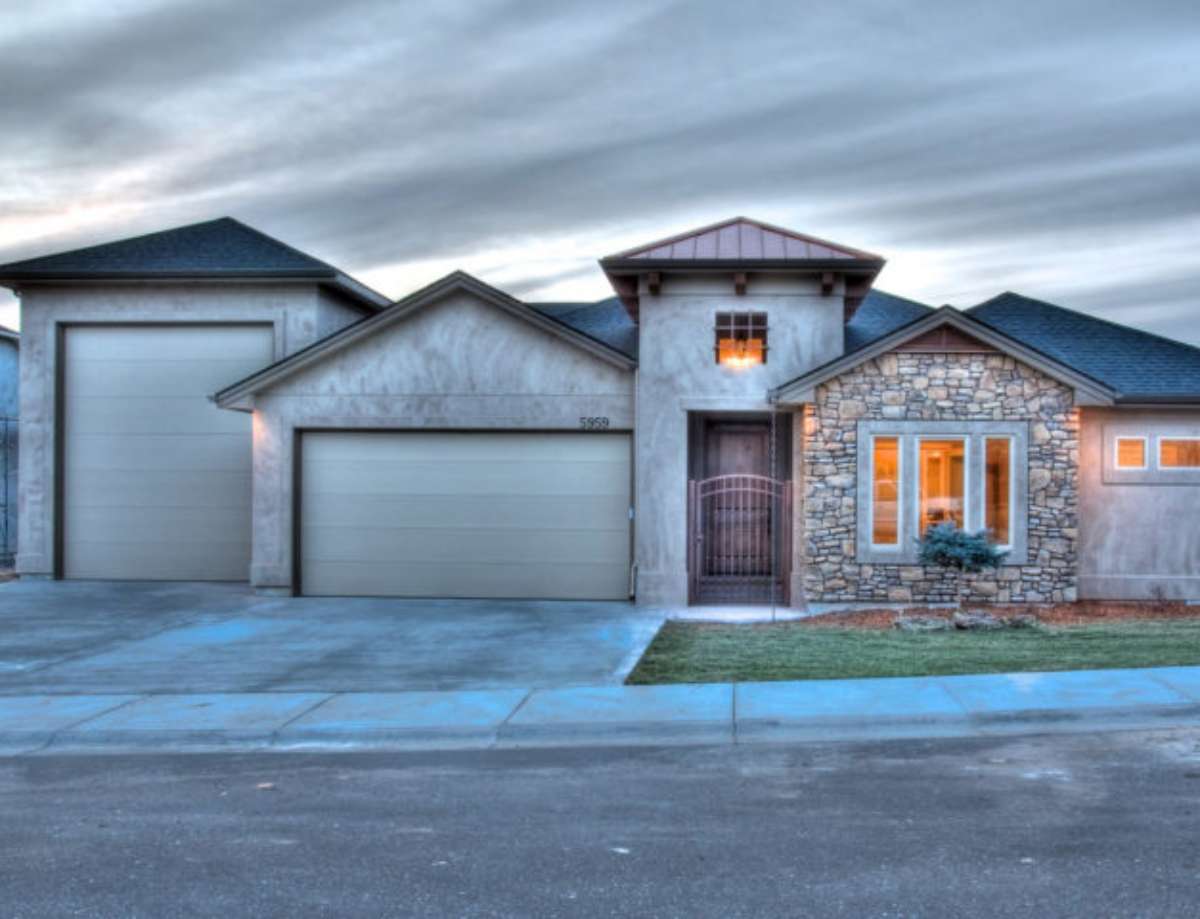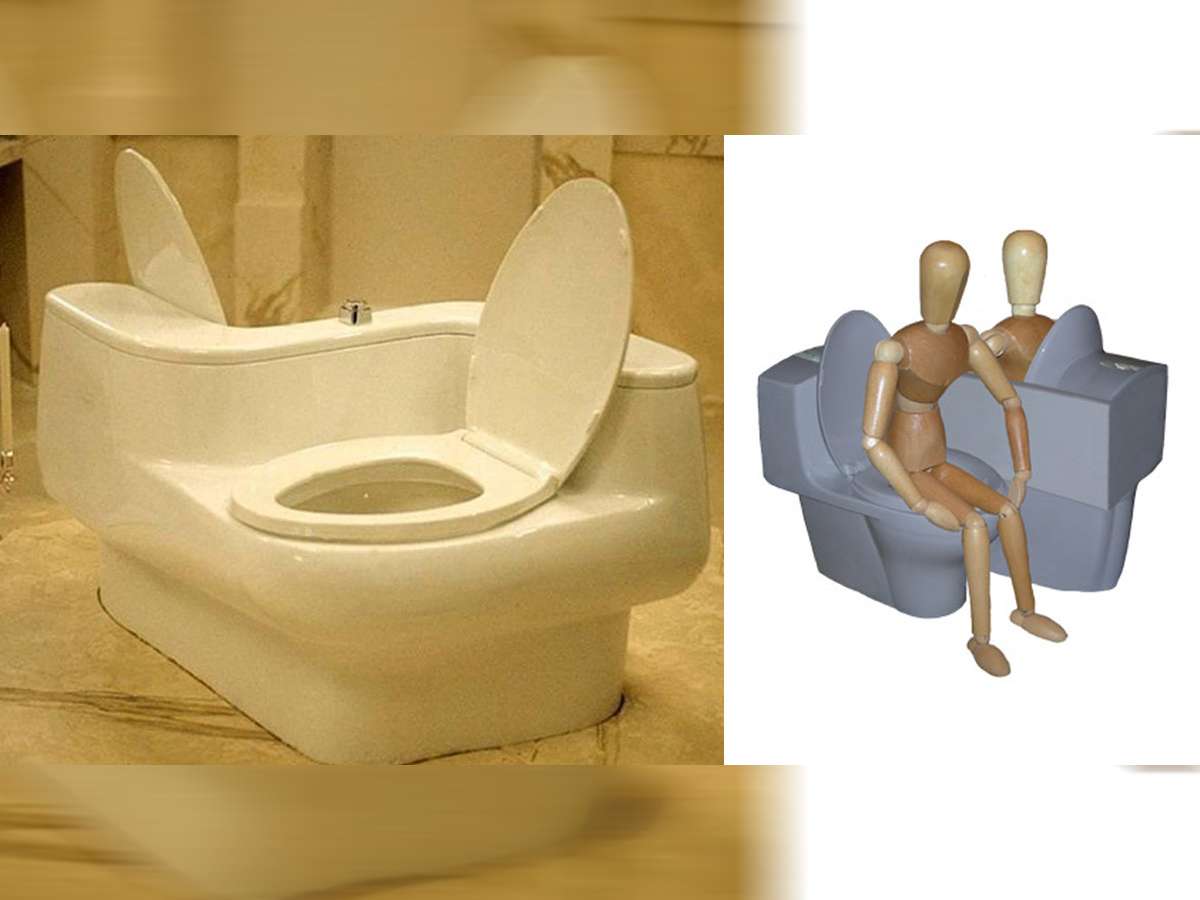Who am I trying to kid? There’s no way that I can narrow down hundreds of photos of this English cottage-style home to just 10! 
I managed to narrow it to 40ish of my faves and that alone was truly agonizing. Forty-ish is a number that’s within my grasp but I’ll have to break it out into four “top 10” entries into The Fun Times Guide To Homebuilding.
Seriously, I enjoy taking photos of all sorts of homebuilding architectural details, techniques, new ideas/materials, trends and interior decorating ideas — from macro shots to full aspect.
Don’t believe me?
A Full-Blown English Cottage-Style Home
This magnificent example of “full-blown” English cottage-style architecture is adjacent to Kennesaw Mountain National Battlefield Park in a super-exclusive gated community.
Homeowners Jerry and Julie Bonner and the general contractor, their son Rhett, were all extraordinarily accommodating in letting me roam throughout the home and property while it was under construction and I am truly grateful. They answered all of my questions and I learned a lot in the process.
I spent a great deal of time photographing practically every aspect of the home while it was under construction although a lot of work was completed in-between my visits and prior to my discovery of this gem of a home.
The timing of my discovery was perfect because this site was in its’ infancy and there were bound to be a few things I could learn from this project in The Retreat at Kennesaw Mountain.
Choosing My Best Images of This English Cottage Style Home Wasn’t Easy!
Trying to pluck out my favorite images of this English cottage-style home was a very difficult task for me because I was often blown away by the extent of authentic architectural detailing and construction techniques that the Bonner’s chose to use.
Literally…no expense was spared to create this English cottage-style home that will stand for generations as a true masterpiece of architecture and craftsmanship.
This is the personal, custom-built home of a 2005 Custom Home Pacesetter Award recipient.
Enough said and…enough hype!
Here are a few of my favorite images and I think you’ll enjoy them, too.
(above) The herringbone-patterned bricks used on this side porch (l) were all laid out on the driveway and sprayed with a lacquer for protection prior to installation. You’ll probably notice that they were able to harness much of Mother Nature’s Earth tones throughout the property. The screened porch (r) is a masterpiece within itself. The tile insets were custom cut with a waterjet, there is a vaulted bead board ceiling and all of the louvered windows are operable and swing inward, if desired. The swing was retro-fitted to hang inside of the screened porch.
(above) I didn’t know what to expect when the driveway was to be poured. I was thinking tinted cement or maybe a pressed pattern, or both, but Bonner Custom Homes chose to embed washed river pebbles into the fresh cement and then, soon afterward, wet-sawed expansion joints while the cement was still “green”. A coat of protectant was then sprayed on the entire driveway to protect it from the elements for a longer period of time.
(above) The handmade bricks (l) were used for the sailor curb alongside the driveway, in the courtyard and along the side yard path. It looks like it also may have been incorporated into the upper portion of the courtyard wall. It lends a brick-load of natural color to the hardscape.
(above) The master bath wasn’t complete when I made my last visit but I saw white marble being used extensively throughout. It’s everywhere. The master bathroom shower is wall-to-wall 1-inch thick veined marble slabs, including the ceiling. The tub surround is marble. The octagon-shaped floor tile is marble and, yes, the counter top is marble…and it all comes together in a very stylish, yet simple look.
(above) The courtyard is, truly, another work of art. So much thought went into it that it is hard to comprehend. I recall Jerry Bonner telling me that the courtyard was going to be something really special. I don’t know who the gardener in the family is but they’ve done they’re homework on English cottage courtyard gardens and put their personal touch on every aspect of it. The bench that my son, Tristan, is sitting on is 3″ thick brown crab orchard stone with snapped edges for a more natural look.
(above) Here are a couple more personal touches that I captured inside of the courtyard. The statuary base (l) is a piece made by John Matthews – Royal Pottery – Weston-Super-Ware. The clay pot (r) reads “Le Jardin Joli” which translates to “Lovely Garden”…I think. A very nice touch.
Follow this link to the complete series on the English cottage seen here.















