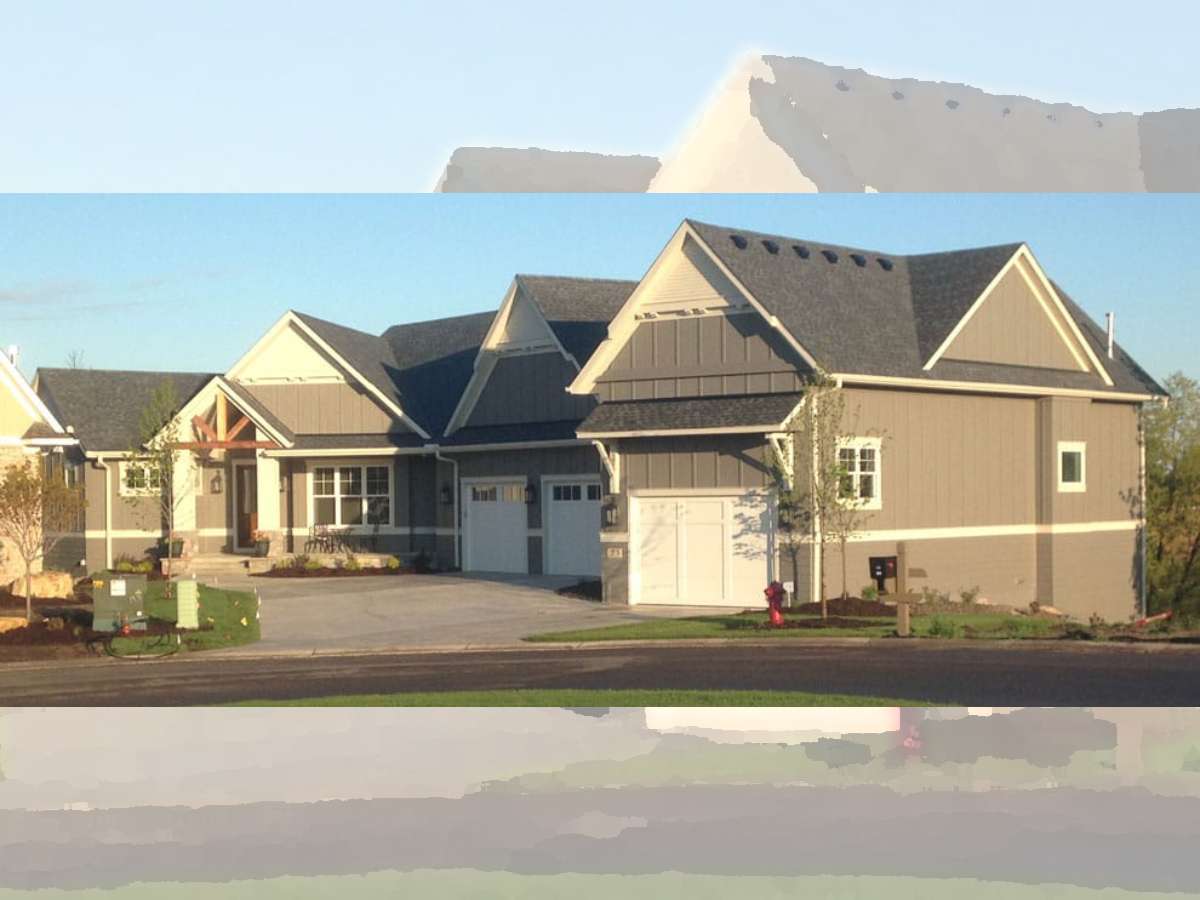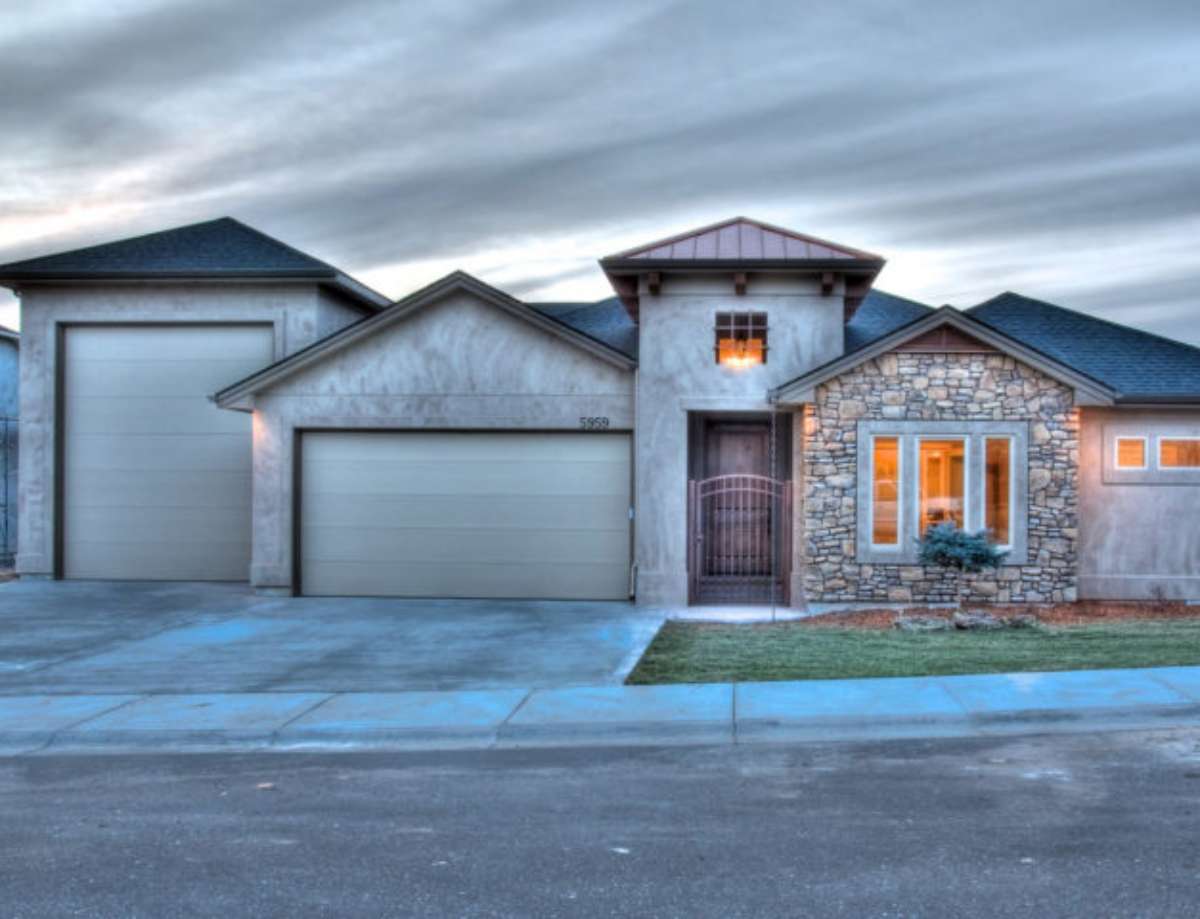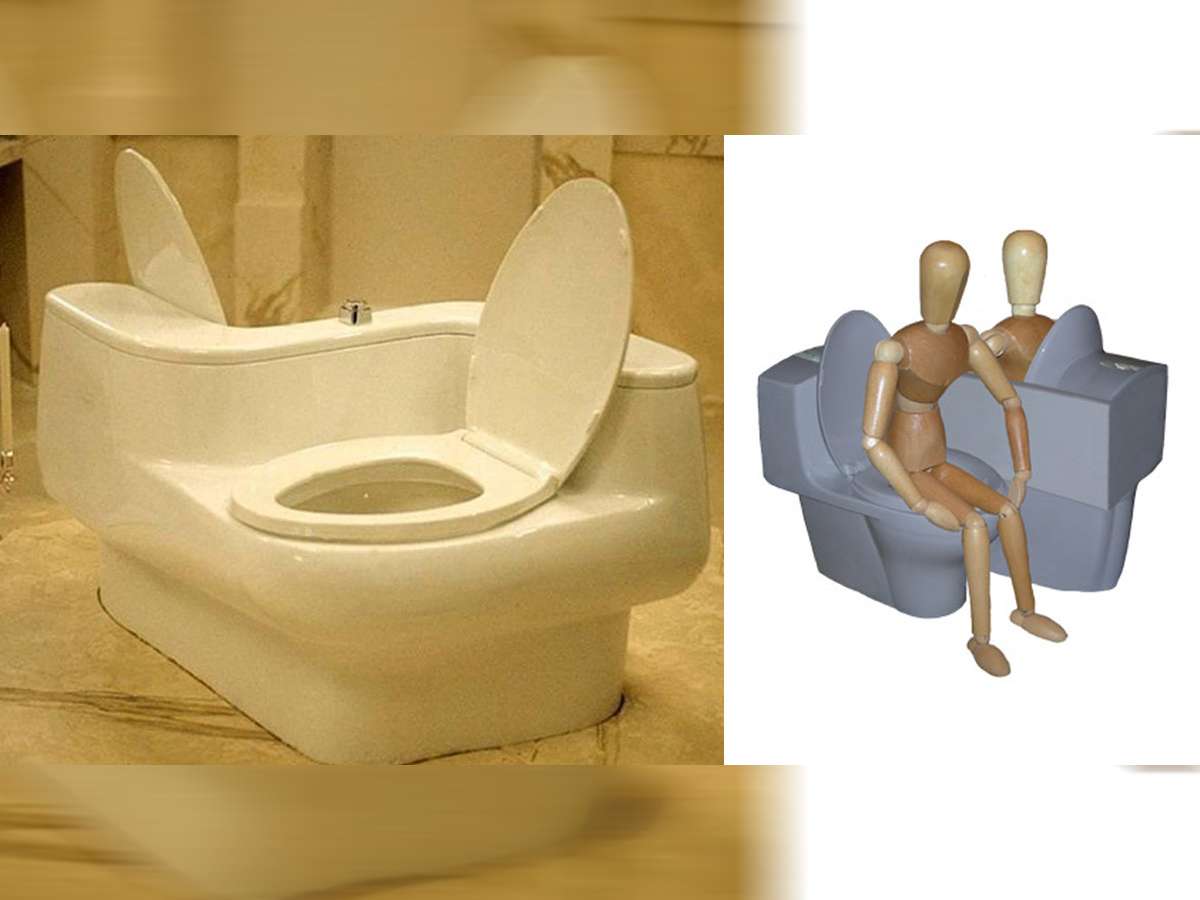 This is part 2 of our experience attending the Marietta Pilgrimage Christmas Home Tour from 2007.
This is part 2 of our experience attending the Marietta Pilgrimage Christmas Home Tour from 2007.
Here is the first part of our visit to the Marietta Pilgrimage: A Christmas Home Tour if you want to begin there first and then come back here afterwards.
Part 1 of this post is everything we saw before lunch and Part 2 is everything we saw after lunch, plus a couple of photo collections (discreetly) showing a few of the Christmas table settings and fireplace mantels/hearths.
The Turner-Smith-Manning House
 After lunch we visited the Turner-Smith-Manning House, c. 1904.
After lunch we visited the Turner-Smith-Manning House, c. 1904.
I think this was my favorite house of the bunch not only for how it was decorated but for the interior of the home itself. I estimated 10-foot ceilings on the first and second floors and the walls were professionally painted with faux treatments. The formal dining room had been painted to resemble marble. The oak floors downstairs and heart pine floors upstairs are original to the house. There are also quite a few authentic portraits that the owner has collected over the years. Upstairs was decked out for the Christmas season, as well, with decorated trees in all of the bedrooms. The claw foot tub in the upstairs bathroom was filled with water and they had a couple hundred frosted ball ornaments floating on top. A bit bizarre… yet fun and interesting.


The Green House Sutton-Crowley
 From the Turner-Smith-Manning House we walked just down the street to the Green-Sutton Crowley House, c. 1907.
From the Turner-Smith-Manning House we walked just down the street to the Green-Sutton Crowley House, c. 1907.
This house seemed larger on the inside than it looked from the outside. During the Civil War, Union soldiers camped on the property. During the Great Depression the home was subdivided to house two families at once. When you walk in the front door you are immediately aware that you are in a rather wide foyer/hallway. It’s 7′ wide to be exact and I think they call it a “dog trot hallway”. I might be wrong on that one. There are four original fireplaces and heart of pine floors. One of the highlights for me was the main bathroom which had been converted from a bedroom into a bathroom. There was a large jetted tub in the center against the wall with a glass-encased shower to the right and a water closet to the left. There was a fireplace facing the jetted tub with custom built-in cabinetry and closets surrounding the fireplace. If it were me I would put a flat panel TV above the fireplace. There was also a double vanity off to the right side of the bathroom.


The Minshew-Riddle-Coons House
 Next on our path was the Minshew-Coons House, c. 1943.
Next on our path was the Minshew-Coons House, c. 1943.
This was by far the smallest home on the tour. It was one home among a 27 home development that was built in 1943. The entire development cost approximately $120,000 and each house sold for $4,250. The previous owner purchased it in 1997 and performed extensive renovations to it including removing the vinyl siding to reveal (and repair) the original cedar shake siding. There were a host of other updates and such to bring out the character of the home and make it more functional for the homeowner. The current homeowner has a penchant for buying old stained glass windows and hanging them in windows. One of the old windows I spotted hanging had rondel glass incorporated into the stained glass design. That’s something that you don’t see everyday.


I wrote a couple of posts featuring some incredible examples of unique rondel glass windows last year:
The Alamo House
 And finally, the last home to visit was the Alamo House, c. 1929.
And finally, the last home to visit was the Alamo House, c. 1929.
By this time it was past 4 in the afternoon and the line to get in to see The Alamo House was far too long so we decided to call it a day and finish up on Sunday. I’m glad we did because there was absolutely no line when we arrived Sunday morning. The Alamo House is a unique home with the front facade fashioned after the form of The Alamo in Texas. They finished an addition to the home this past year that included a master suite on the upper level with an in-law suite below. The owners and contractors did a masterful job of replicating the various colors of the brick from the original portion of the home. They actually had to custom dye about 80% of the brick to match. That’s attention to detail…and the inside is just as handsome as it is unique.



Fireplace Mantels and Hearths Seen On The Tour
















Christmas Table Settings Seen On The Tour





Helpful Tips For The Marietta Pilgrimage Tour
If you plan to attend the Marietta Pilgrimage, I have a few tips:
- Try to get started first thing in the morning and pack as many of the homes into the early part of the day as possible. The lines to get in to see each home gets longer as the day goes on.
- Wear comfortable shoes and appropriate layered clothing as dictated by the weather forecast on the eve of the pilgrimage tour.
- Don’t drink caffeinated beverages at any time throughout your day. There are no bathrooms or port-a-potties anywhere in sight. You must make your way back to the Square in order to relieve yourself… in an appropriate facility. The Marietta Welcome Center makes the top of the list.
If I were to suggest one thing to the organizers of the Tour, it would be to strategically locate some portable toilets in a couple of locations within the tour area. Anyone with a small bladder will need to figure out a game plan. I also noticed that a fair portion of tour attendees were elderly. I’ll leave it at that.
Here’s another review of the Marietta Pilgrimage tour of homes.



