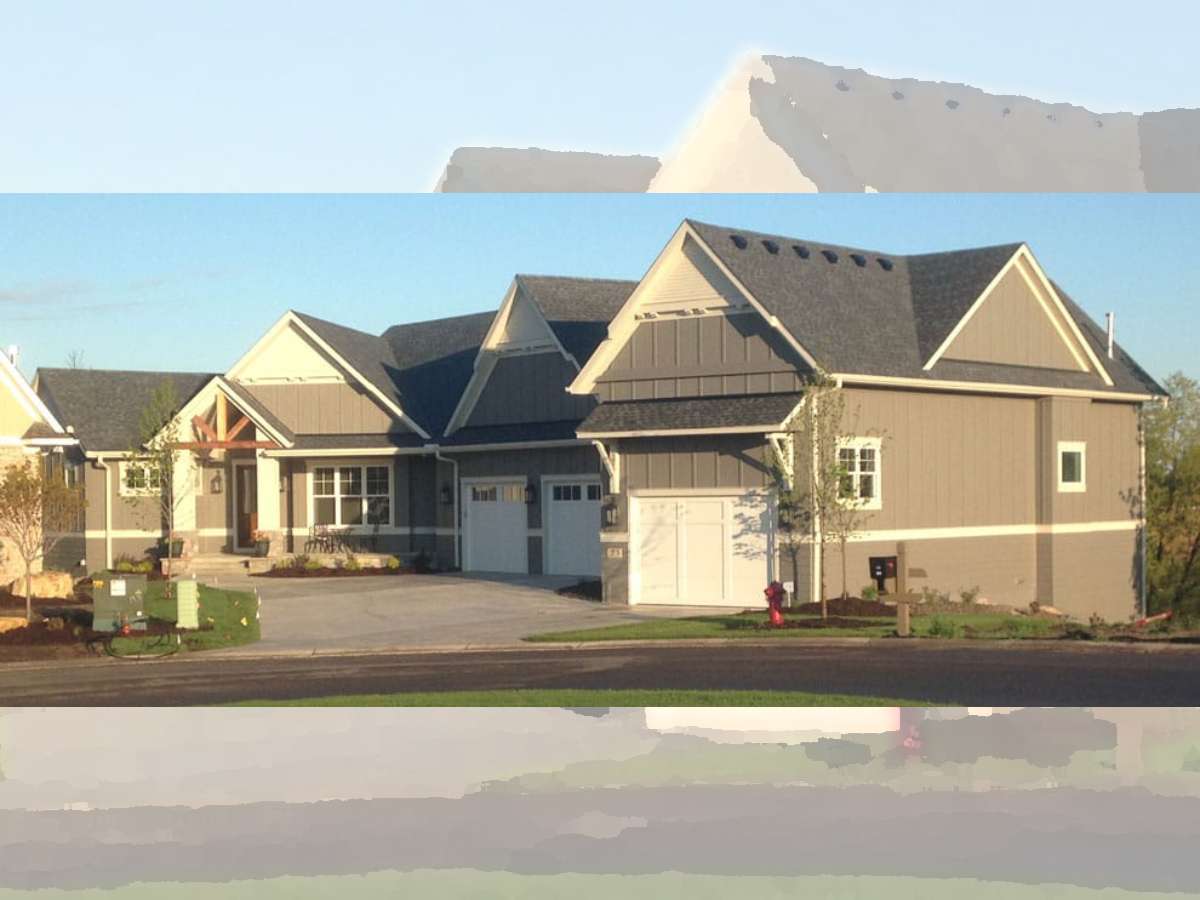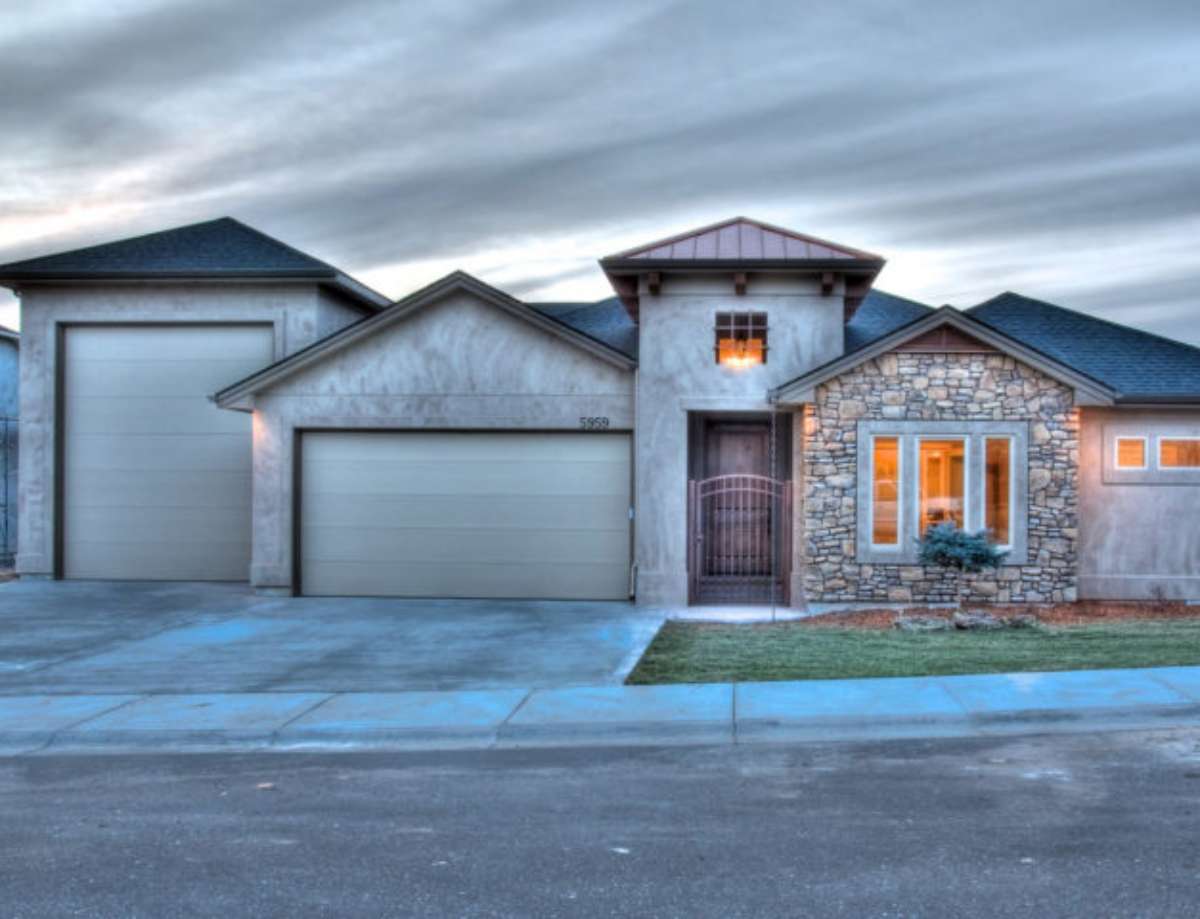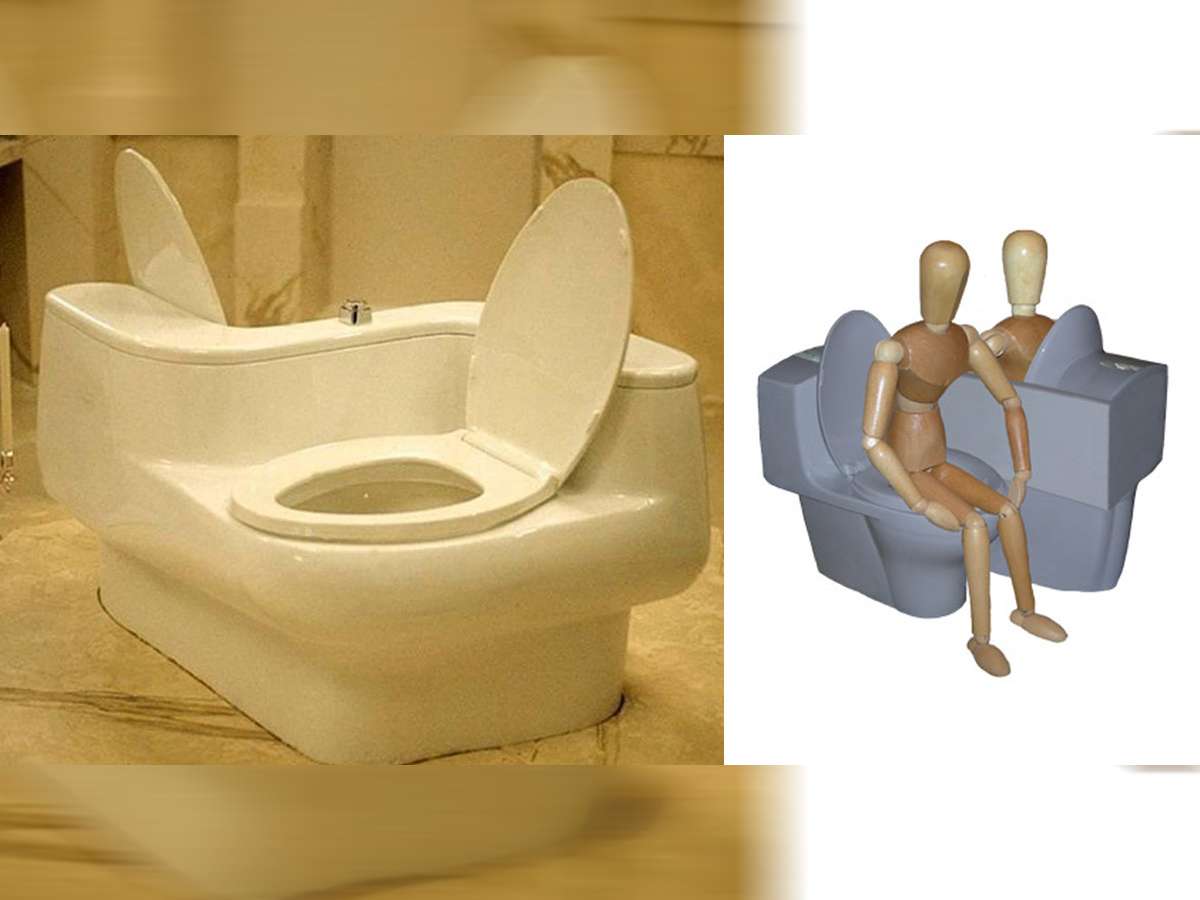The high quality building materials for the mantels, fireplaces and chimneys in this English cottage-style home are all smart choices due to their durability, natural beauty and functionality. The same goes for the reclaimed antique terra cotta roofing tiles, copper gutter system, hand-hewn solid white oak exposed beams in the breakfast room and the stone wall that surrounds the intricate courtyard.
Welcome to part 2 of my “Best Of” photo series of this custom built English cottage-style home.
There are 3 fireplaces in this home that are all Isokern fireplace and chimney systems. Isokern makes high quality volcanic pumice bricks and fireplace systems. Surrounding the fireplaces are all custom made, cast and carved limestone mantels and hearths made in the great state of Ohio. To top it all off…the firebrick is configured is an attractive herringbone pattern. No kits here!
Incidentally, the fireplace photo (below, left) was one of the very first photos I took of this home back in December 2005 and is the primary reason I felt compelled to return because it was the first system of this caliber that I had seen amongst the ever-expanding suburban sprawl here in metro Atlanta. I haven’t seen an Isokern system since then either.
Enough chatter…


above These are before and after images.
below A different limestone mantel in the home on the left and a closeup detail of the rosewood carving from the above mantel. Click on the image to maximum it.




above: l to r I doubt you’ll ever see such a unique-looking chimney anywhere. Here you see 2 chimney pots, one for the 36″ fireplace upstairs and one for the 48″ fireplace in the downstairs conference/media room.
below Excellent examples of old world craftsmanship went into constructing this roof consisting of antique terra cotta roof tiles reclaimed/salvaged in Europe. Copper nails keep the tiles secure.




above: l to r Here you can see the nail-less mortise and tenon joinery craftsmanship that is holding up the rafters over the side porch. The copper gutter system looks beautiful brand spanking new and will weather to a verdigris color over time due to weathering. You can also see the copper flashing if you look closely. On the right is the seldom scene, yet handsome, rear elevation. The home looks much larger from the rear than from the front.
below Framing a groin vault ceiling is fairly complicated but worth the trouble. These are before and after shots.




above: l to r Stone masons are busy artfully fitting the pieces of a puzzle together that ultimately form an authentic 2 ft thick stone wall surrounding the home and courtyard. On the right you can see one of the painters applying stain and lacquer which brings out the character of the exposed beams.
below This is a photo of the well water pump in the front yard. This was probably one of the greatest surprises because the house is supplied by Marietta Water and now the landscape is “drought-protected” with well water. A watering ban won’t come in to play when summer hits. This was a great idea because a HUGE investment was made in the landscape plan.

Follow this link to the complete series on the English cottage seen here.



