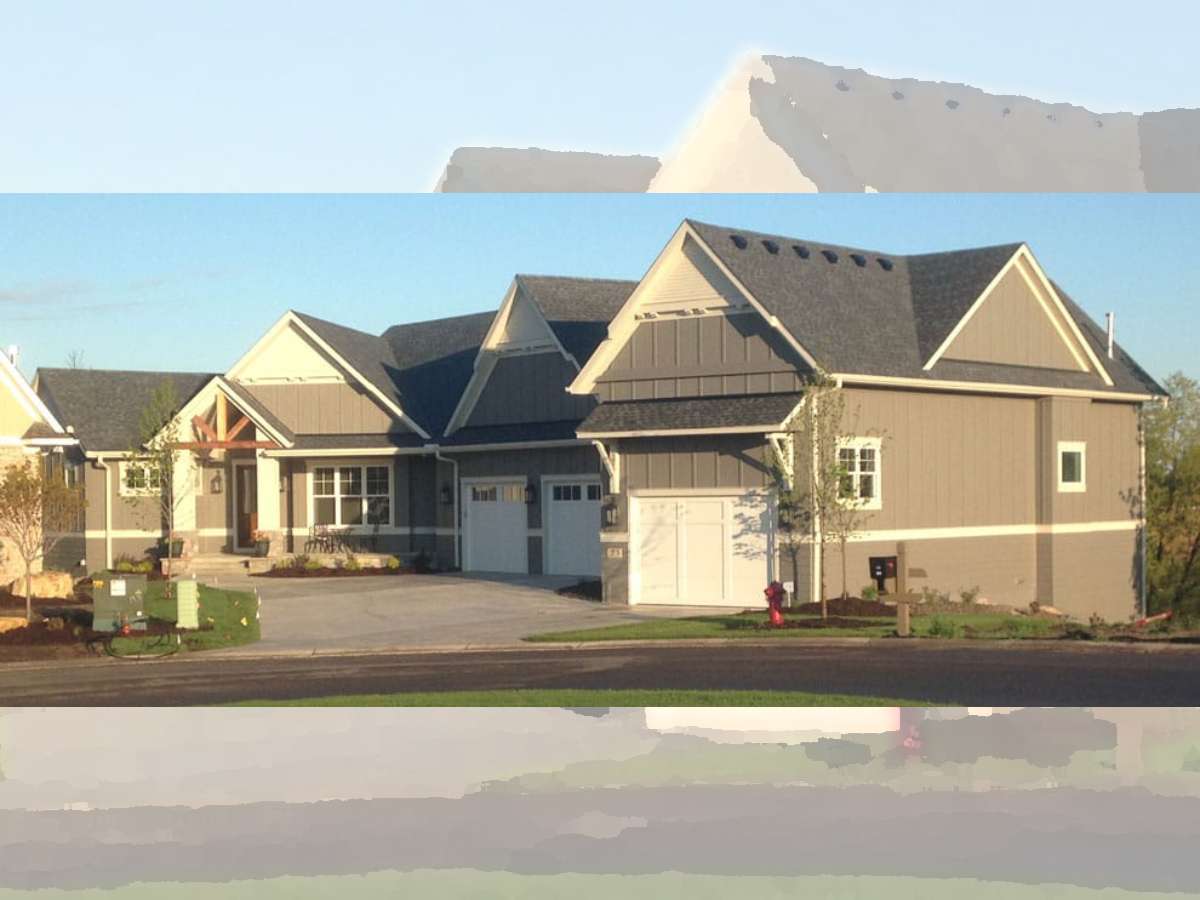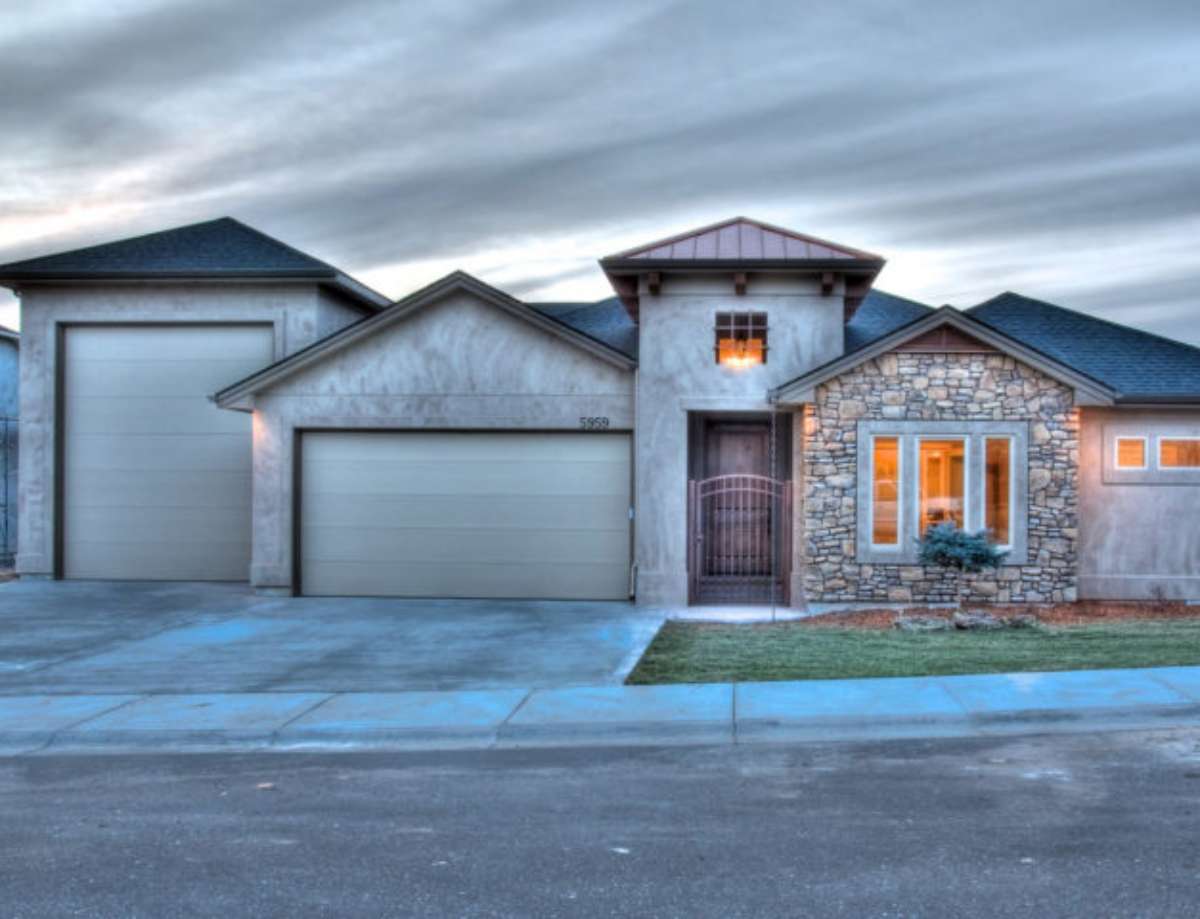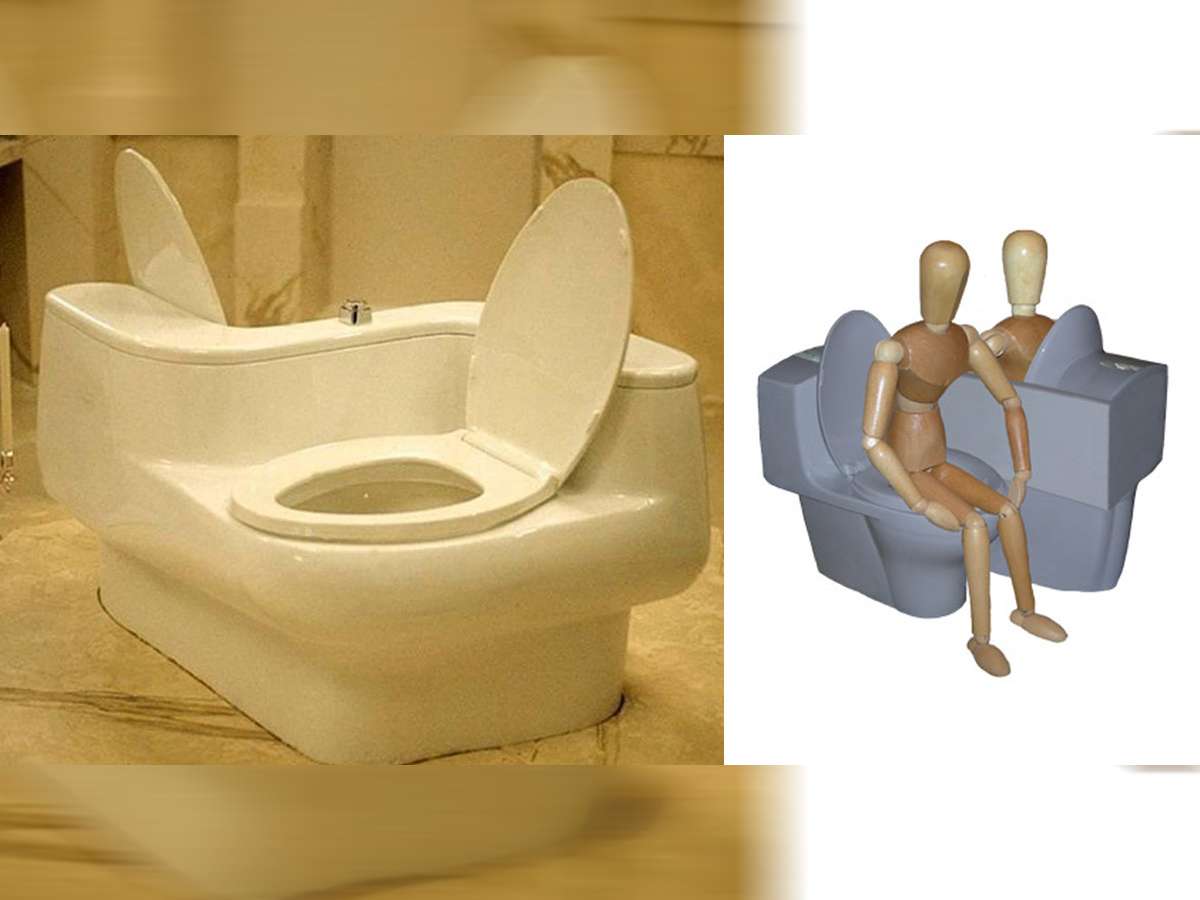The Fun Times Guide To Homebuilding reader, CA, asks:
Is it possible to have a coffered ceiling finish on an angled ceiling? I have a home with a 33 year-old A frame addition. The height of the ceiling is 14 feet from the floor to the highest point. Half the room is for the family room The other half is used for office space pantry and a full bath with tub. The office side has a 7 foot ceiling with a loft above that is also 7 feet high. The space is open except for the bath and pantry. I have lots of white space on the ceiling where the family room is. I was wondering if coffered ceilings is an appropriate solution to the white space or might there be other options / recommendations? We are planning to paint the entire room because we had several windows replaced. We are looking at what to do with the ceiling so we can do it now in one project. Your help / thoughts would be much appreciated. –CA
I’m not a home builder or a contractor but I promised ‘CA’ an answer once I had an opportunity to talk to a contractor (Michael: Site Supervisor @ the Victorian Queen Anne home I’m covering) and here’s what he suggested you try:
CA…we weren’t sure if the room you’re wanting to do this in is a true A-frame where the angled ceiling meets the floor or if you have vertical walls that reach to 8-9′ feet where the angle then begins. Without a photo of your room to use as a reference, we assumed the latter.
Michael explained to me that a coffered ceiling would not be the way to go here due to the architectural look of it and the angle of the ceiling itself. He said that the best thing you could probably do in this ‘retro-fit’ situation is to go with an open web, exposed beam look. You would use your favorite variety of solid 8″ x 8″ beam for the entire job or you could choose to use cheaper, lighter hollow-boxed beams (see some of the photos below).
You would start by installing some of the beams upright against the walls in all four ‘corners’ to just below the level at which the angle of the ceiling begins. You would then attach more beams on top of the upright beams to create a base for the angled beams. Install a beam at the apex of the ceiling, as well as install some beams that span the room from side-to-side. Next, install some beams that will act as trusses every 3 ft., or so (your choice), against the angled ceiling. Finally, you would install two shorter beams that extend from the center of the side-to-side beams up to the center of the truss beams with one additional beam installed vertically to meet the apex beam, forming an open web. Sound confusing? When Michael started to explain this to me, he said it’s better to explain with a drawing to get a better picture of what he was talking about. I think you’ll probably agree that a drawing definitely works better here so his depiction (above left).
You can vary my (somewhat loose) interpretation in whichever way you choose to meet your design needs, but I hope you get the general idea of what Michael had to offer you.
I’m including a few photos of some exposed beam ceilings that, I think, fit the description of what he explained to me and some others that offer a slight variation of his design. Again, I’m not a builder or a contractor so you’ll have to take the reigns from here to move forward.

Among the ceilings pictured above, the large (portrait) picture in the center is what I imagine Mi 
ke had in mind in his explanation. Anyway you look at it you’ve got lots of choices and you’ve got a big project to look forward to.CA…hope this helps.
More…









