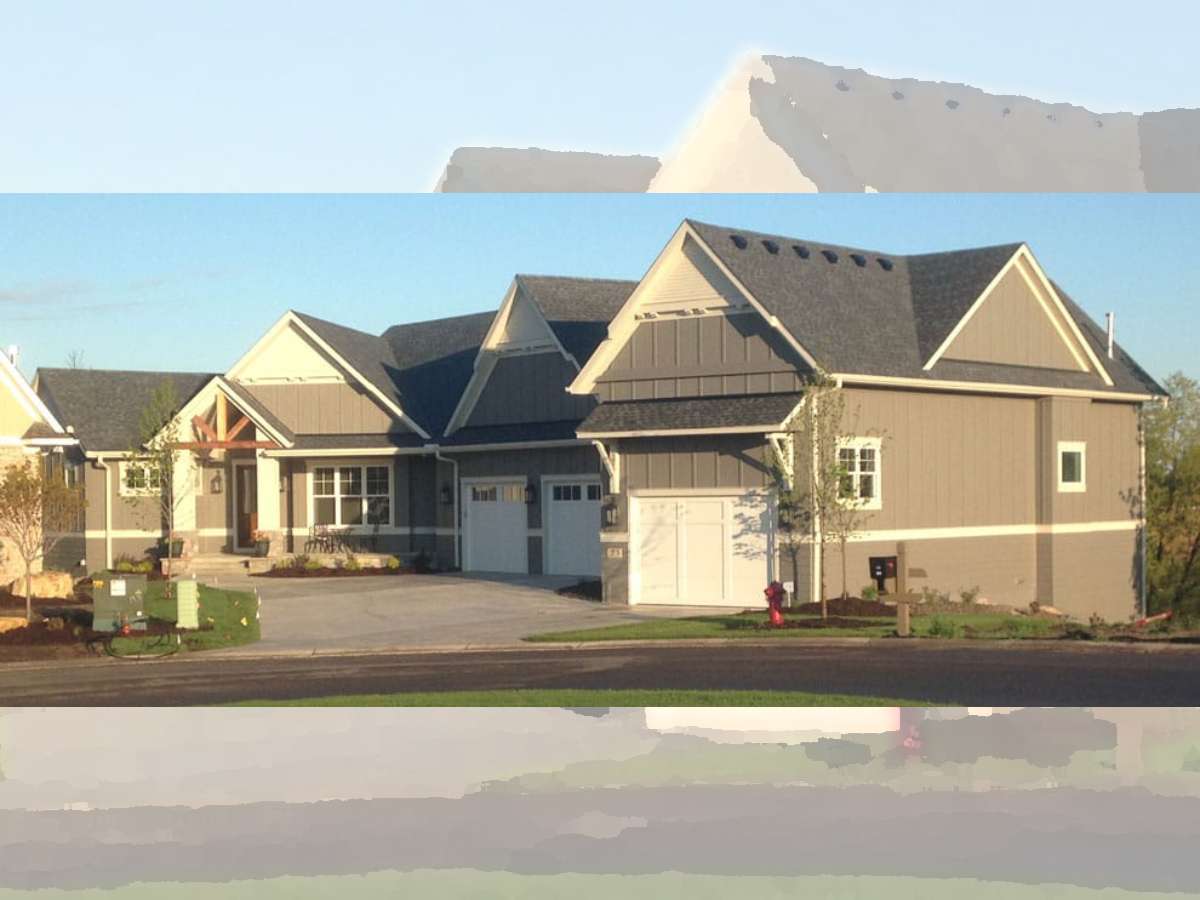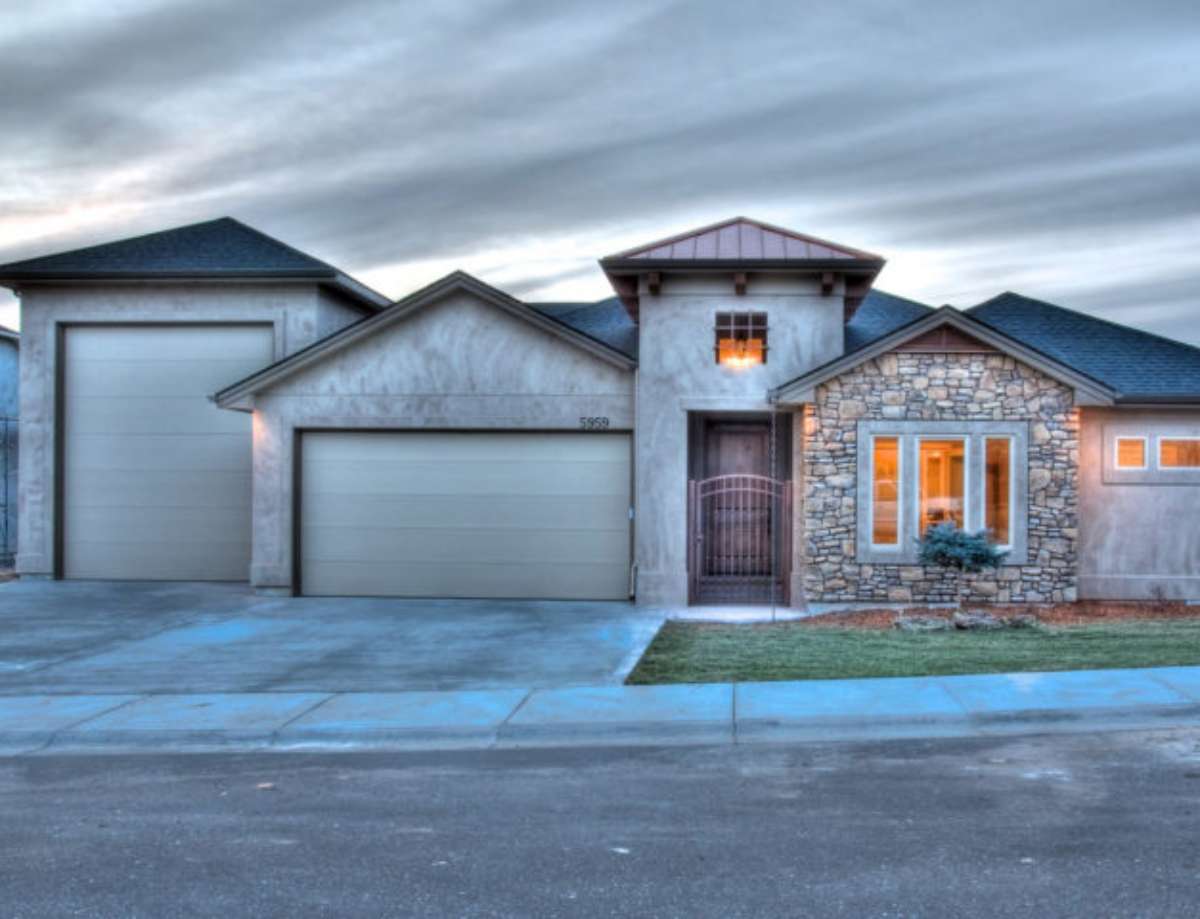RV Garage Floor Plans

If you’ve got an RV or motorhome, then you’ve already spent a pretty penny on all of the things needed that go along with hitting the road in your RV.
Gas is expensive. Campsite reservations aren’t cheap. Not to mention the time and energy that you put into organizing each trip.
And once you’ve made your way back to your traditional “stick home,” you still need a place to park your RV!
Basically, you have 3 RV parking / storage options:
- Park your RV in an off-site RV storage facility — due to neighborhood bylaws, city ordinances, or space constraints.
- Keep your RV parked in your driveway or somewhere else on your property.
- Build a house that has a custom RV garage tall enough and wide enough for the motorhome of your dreams.
Reselling A Home With An Oversized RV Garage
I’ll be honest. When I first saw the house with the RV garage (pictured above), two thoughts immediately came to my mind:
First — “What the…!!!”
Then — “If you ever wanted to resell that house, it might be a tough sell.”
So I got to wondering… What would you do if you bought the house and didn’t want the RV garage? What are some creative uses for the RV garage space?
Well, you could simply remove the garage door, and then enclose the space.
Or, you could turn the space into:
- Indoor basketball court
- Mini concert hall
- Hockey rink
- Preschool / daycare center
- Library (my wife would love that)
- Private, indoor resort
Okay, this is getting a little ridiculous. But the point is… it’s ALOT of space!
Practically speaking, you could build a second floor in the RV garage space and gain valuable square footage to serve whatever purpose your heart and needs require. (Here are some interesting ways to remodel your RV garage.)
But, any way you look at it, a house with an RV garage is not likely to be sold until the owners die OR the owners sell the RV. It’s that unusual!
Or is it?…
Communities & Homes With RV Garages

RV communities featuring traditional homes with RV garages are becoming more and more popular — because every RVer needs a home base.
Near where I live in Aiken South Carolina, there’s a community called Pleasant Pointe. It’s just one example of a neighborhood that has homes with RV garage floor plans.
Here’s an interesting look at the surge in RV garage home communities.
And here’s how real estate agents are selling the advantages of an RV garage.
RV Garage Door Sizes
If you’re thinking of building a custom RV garage at your current home, you’re not alone.
You can find a lot of helpful information and tips from fellow RVers who’ve done the same thing.
The one thing you need to know ahead of time, though, is how tall and how wide your RV is.
Here are the garage and RV dimensions you need to know…
The standard height of an RV garage door is 12 to 16 feet tall.
The extra height is needed to accommodate RV roof appliances –like satellite receivers, bathroom fans, and air conditioning units.
Most RVs will be able to fit in a 16-foot tall garage, but some RVs won’t need that much space.
Here are the standard heights of most RVs:
- Class A RVs are 12 to 14 feet tall
- Class B and B+ RVs are 7 to 10 feet tall
- Class C RVs are 10 to 12 feet tall
You should also make sure the garage door is wide enough to accommodate your RV.
The standard width of an RV garage door is 10 to 16 feet wide.
The garage door should be at least 10 feet wide. Ideally though, a 12-foot-wide garage door is best — for ingress and egress purposes. (You don’t want to be on the edge of your seat every time you pull into or out of the garage!)
Here are the standard widths of most RVs:
The standard width of most RVs is between 96 inches and 102 inches (or between 8 feet and 8-1/2 feet). That makes them fit within standard driving lanes.
To be more specific, you can base it on the size of your RV:
- Class A RVs need at least a 10-foot wide garage door size. You’ll appreciate a 12-foot-wide garage door more though — for the extra space needed to get in and around the RV (especially with arms full of stuff!) while it’s parked inside the garage.
- Class B, B+, and C RVs need at least an 8-foot-wide garage door size. But again, for added comfort and ease of loading and unloading the RV, you’ll probably want to choose a 10-foot wide garage door instead.



Here are a few other RV height and width issues you might want to consider before you design your custom RV garage.
Motorhome / RV Garage Floor Plans
Here are some good resources to find garage plans for RV:
- 200 RV Garage Floor Plans From Architectural Designs
- RV Garage Plans From Just Garage Plans
- 60 House Plans With RV Garage From ePlans
- Garage Plans For RVs From Behm Design
- 100 House Plans with RV Garage From Monster House Plans
- RV Garage Floor Plans From Family Home Plans
- Garage Plans For RVs From Barn Pros
- Attached & Detached RV Garage Plans From The Garage Plan Shop
Custom RV Garages
Check out this one-of-a-kind RV garage door!
It looks like a regular-sized garage door, but it’s a bi-fold garage door that is large enough to accommodate a motorhome – as seen in this video:
Now that’s a custom RV garage!
Another cool option is the Ultra Garage — as seen in this video:



