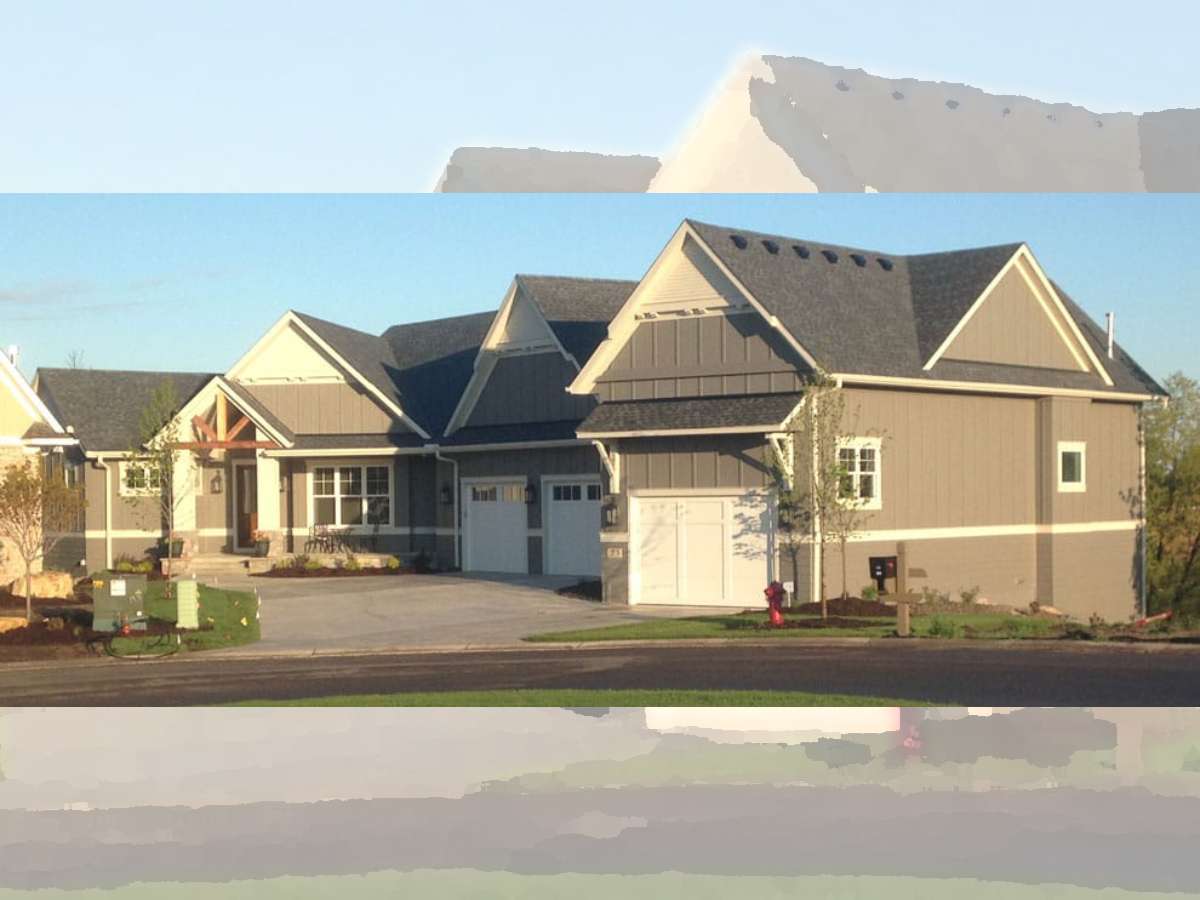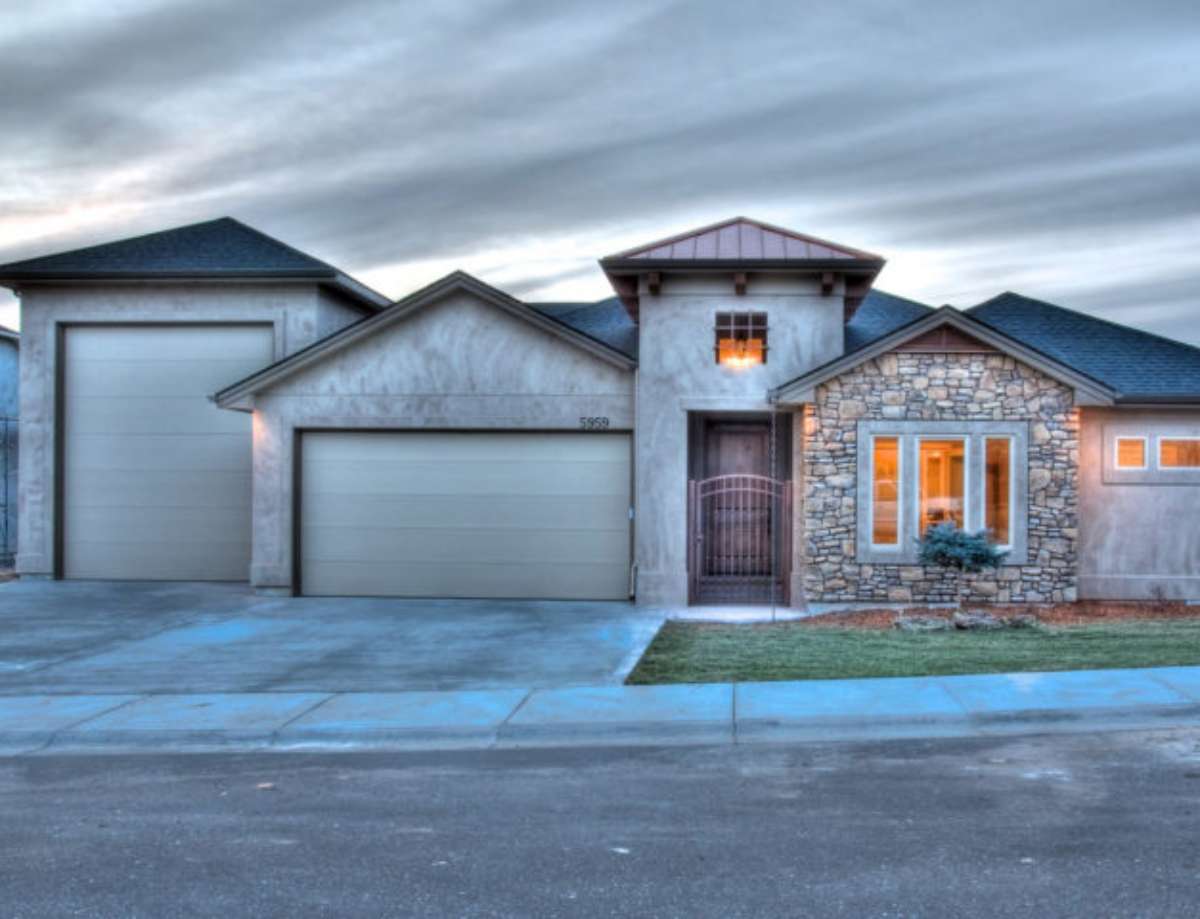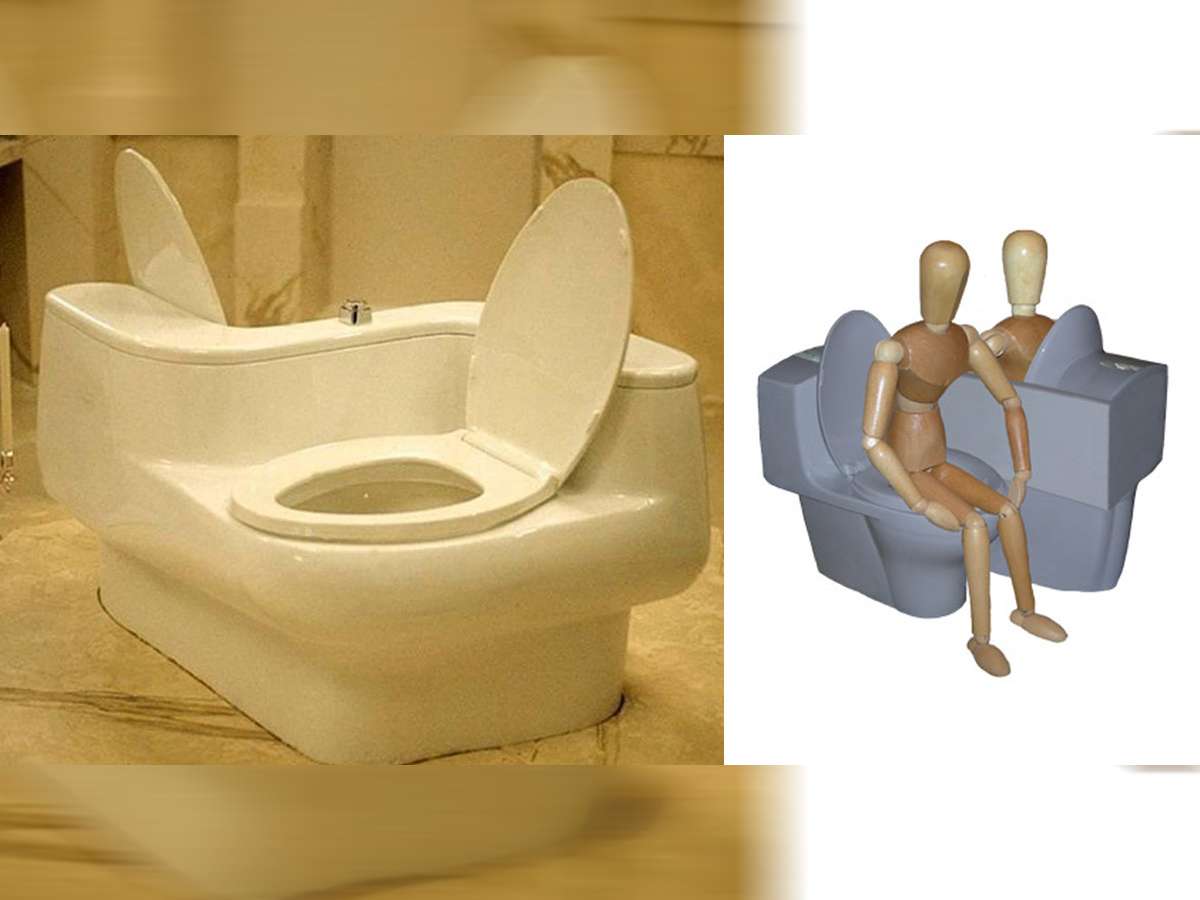Foyers are designed to impress homebuyers… and their house guests.
How you decide to decorate your foyer shows off your personality to visitors.
You know the old saying, “A first impression is a lasting one.”
Well, that may be why builders seem to go out of their way to impress prospective homebuyers by designing awe-inspiring foyers.
How A Foyer Impacts Home Sales
In many respects, there’s some logic involved when it comes to designing a foyer.
When my wife and I go on our home building excursions and visit model homes, we inevitably run across foyers in some homes that are obviously going for that WOW factor.
It’s a good way to sell homes, right? What builder and/or realtor doesn’t want a potential homeowner to walk through the front entryway of their home, walk into the foyer, and say, “WOW!”
Believe it or not, the foyer can actually impact the decision-making process — when you’ve narrowed down your choices and you’re deciding whether or not to buy a particular home.
How many times have you said to your spouse, “You know, that home sure had a big, beautiful foyer!”
We’ve said it a few times ourselves — and we think of ourselves as a very practical couple.
Pros & Cons Of A 2-Story Foyer
My wife and I have always agreed that the square footage a two-story foyer uses could be better utilized if the foyer were kept to one story.
But there’s no substitute for a great looking foyer to make a good first impression. That would leave the builder plenty of opportunity to build a number of different type of useful rooms and/or storage areas above the foyer. It really boils down to preference.
You may lose a little of the WOW factor, but you gain useful space that is appreciated by the homeowner long after the sale.
Think about it… how many times can you come home and say, WOW? After awhile it probably becomes more like, “Whose turn is it to clean the chandelier?” Or, “I need to get up there this weekend and change some of those light bulbs!”
I would imagine, although I’ve never researched it, that the foyer is not exactly the most energy efficient room in the home.
There’s something else that bothers me that I’ve noticed some builders are doing in two-story foyers (and two-story high rooms, for that matter). We’ve seen windows that open and close like a regular window in the upper tier of the room — where the only way to access that window would be with a ladder, and a tall ladder at that!
What was the architect thinking when this little gem of an idea was put into play?! To be honest, it’s a rare find these days if we walk through the entryway of a new home under construction and find a single-story foyer.
I think about the only time we see them are in ranch style homes. In our opinion, it’s all about practicality and getting the biggest bang for your buck.
Must read: 7 Steps To A Fabulous Foyer
I started as a home-stalker… visiting brand new homes under construction in the neighborhoods near my house.
That inspired me to write about home building and home renovation projects — chronicling homes during different phases of construction from a consumer’s point-of-view. Basically, the tips you’ll find in my articles are a collection of checklists for what I think should (and should not) go into building or remodeling a quality home.







