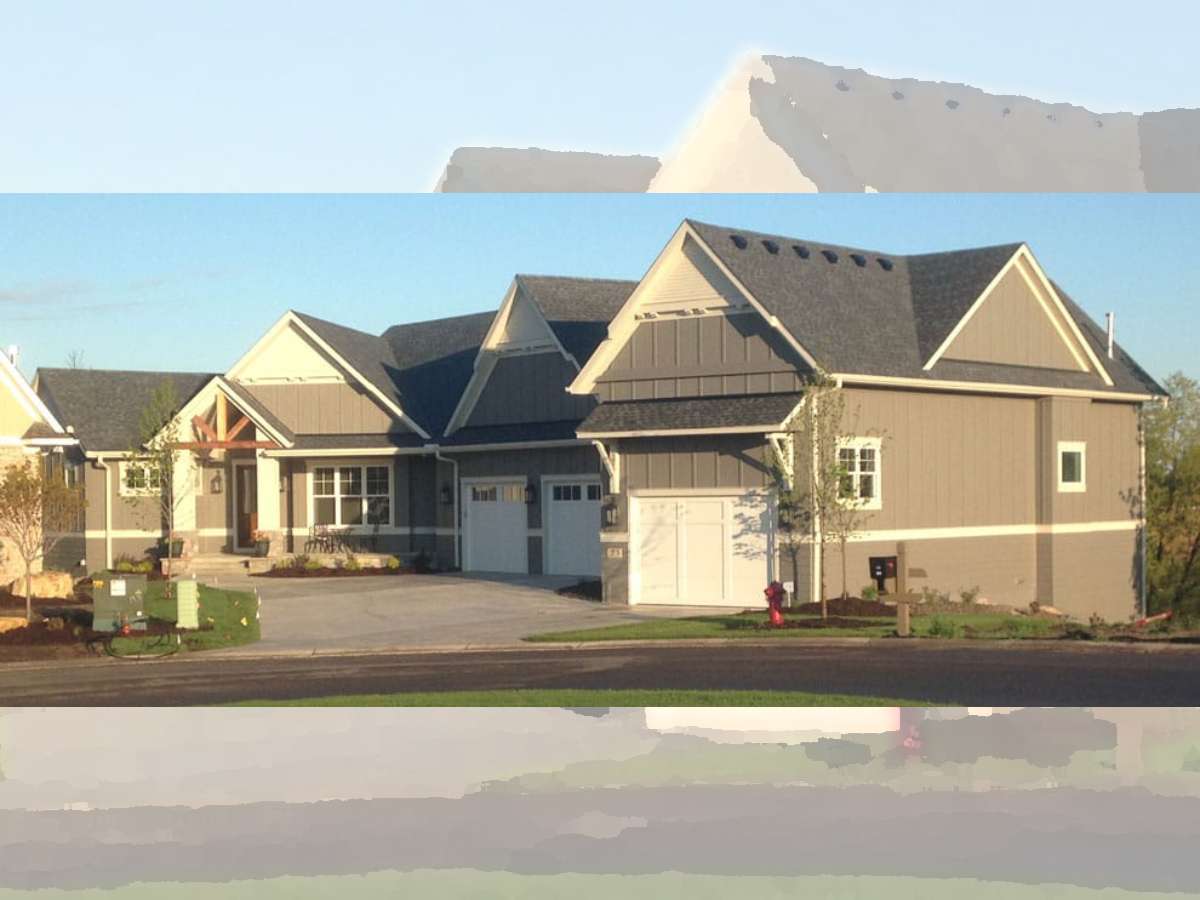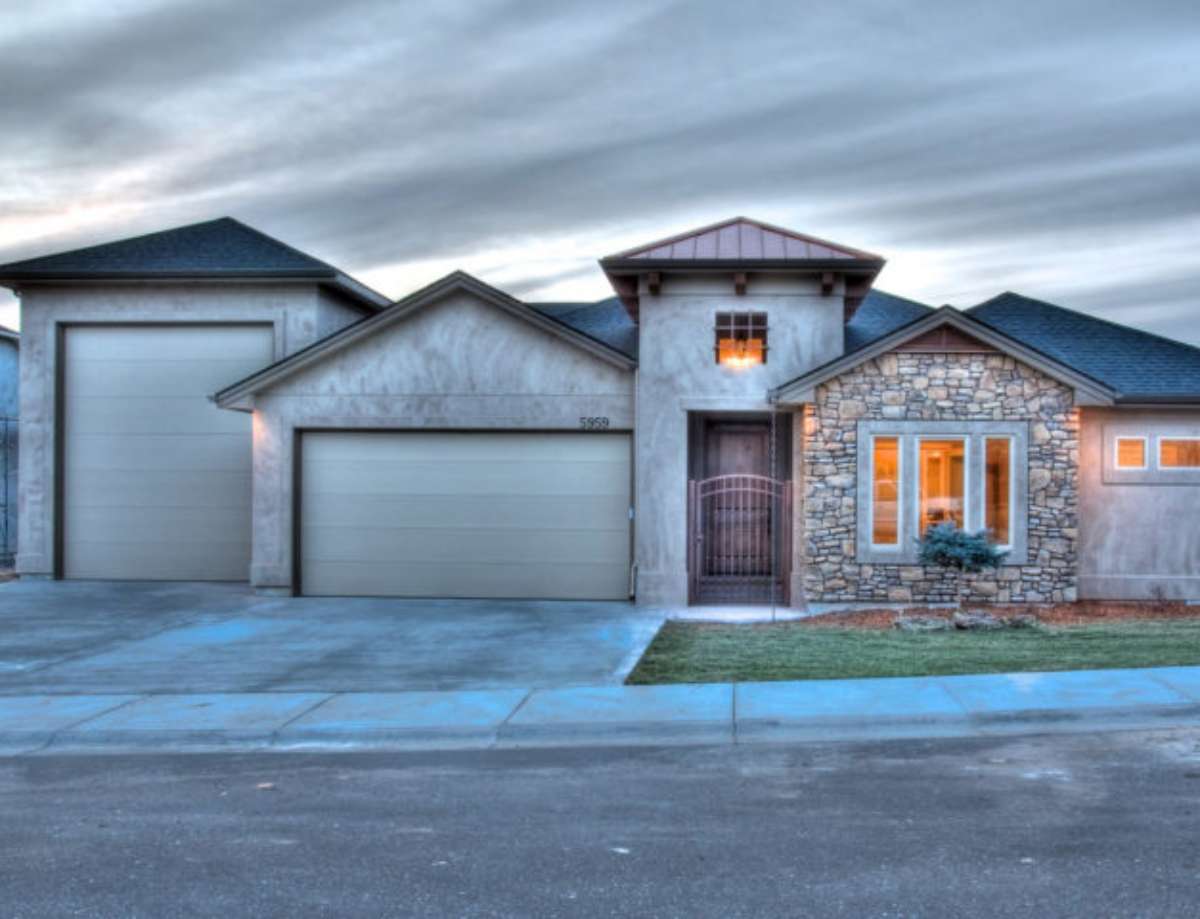 If you are an architect, a commercial or residential building designer or a developer/builder, how in the world do you calculate your carbon footprint for your building project? In today’s growing carbon footprint-conscious building industry, it’s important to know how to calculate it and how to use the results to lower the overall carbon emissions, and strive for net zero site energy of your residential or commercial project. This includes not only new projects but also retrofits, remodels and renovations.
If you are an architect, a commercial or residential building designer or a developer/builder, how in the world do you calculate your carbon footprint for your building project? In today’s growing carbon footprint-conscious building industry, it’s important to know how to calculate it and how to use the results to lower the overall carbon emissions, and strive for net zero site energy of your residential or commercial project. This includes not only new projects but also retrofits, remodels and renovations.
The Rocky Mountain Institute (RMI) is providing a free calculator to architects, designers and builders (called Green Footstep) to help them achieve carbon emission reduction goals. You read that correctly…FREE! If you are building your own home in cooperation with an architect and a contractor, the Green Footstep calculator could prove to be a mighty handy tool.
Bringing the commercial and residential building industries closer and closer to carbon neutrality is essential to reducing global warming. The Green Footstep carbon calculator helps designers meet the U.S. Green Building Council’s LEED energy credit guidelines and assists designers in achieving the goals of the Architecture 2030 challenge.
This is a global effort and it’s amazing to see how much effort is being put forth to reduce greenhouse gases on such a large scale.
The Green Footstep calculator derives your carbon emission footprint with 3 criteria in mind:
- Location
- Site Characteristics
- Building Characteristics
Location Criteria
Once you choose your region, the average carbon emissions coefficient will be displayed. My region (Georgia, USA) has 0.68 kg CO2e/kWh (kilogram of carbon dioxide equivalent/kilowatt hour). That is the baseline average. Obviously, areas within each region will vary, but it’s an average so you have a good idea of where you stand.
Let’s say you want to customize the carbon emissions coefficient of your project in order to meet a goal of lower life cycle carbon emissions. Simply key in your desired CO2e and the criteria for each building material, and a myriad of other variables, will be adjusted to help you meet that goal. This is an awesome tool!
Site Characteristics
This is the stage that determines the net carbon storage of your building site in its native state. Enter the square footage of your site, choose your Ecological Type (Forest or Grassland) and whether or not your site was previously developed. My Native Site Carbon Storage, based on my input, is 38 tonne (t) CO2e.
Building Characteristics
Next you determine your baseline construction emissions. Choose your Economic Input – Output Life Cycle Assessment (LCA) and the building type. Mine is 1-unit residential. You are then required to choose your Space Type to determine the baseline operational emissions. Again…mine is Residential: Single Family.
You then choose a few other key characteristics and now you’re ready to adjust design targets and determine goals for your builidng project. Pretty simple so far, eh? Well…strap on your hard hat, ladies and gentlemen. The easy part is over with and it’s time to get down to the nuts and bolts of each and every aspect of your project because it all contributes to the overall carbon footprint over the life cycle of your building.
The construction emissions for my pseudo-project is 77 t CO2e and the operation emissions are 11 t CO2e/yr.
The most important thing to remember is the big picture: lowering the carbon emissions of your project to lessen your impact in the environment.
Design Decisions
Now it’s time to make some design decisions regarding your impact on the site, project construction, and the operating emissions of the building itself over its life cycle. There are all sorts of changes and decisions to be made here that impact the all-important carbon footprint. When you choose the Construction tab, you need to check the box stating that you used the Athena EcoCalculator. With the EcoCalculator,
“…architects, engineers and others now have access to instant LCA results for hundreds of common building assemblies. The results embedded in the tool are based on detailed assessments completed with the ATHENA®Impact Estimator for buildings, which in turn uses ATHENA’s own widely-acclaimed datasets and data from the US Life Cycle Inventory Database.”
You can make all sorts of informed decisions on materials and design to lessen your carbon emissions impact in the planning stages by downloading the EcoCalculator provided by the Athena Institute. You have to register with Athena Institute in order to take advantage of this fantastic tool, but registration is free and so is the EcoCalculator. What more could you ask for? Probably a Tylenol for that massive headache you’re lilely to acquire in this process, but then again, lowering carbon emissions “in your backyard” is worth the effortin the long run.
Personal Carbon Footprint Calculator
Not a builder or architect? Want to know what impact you have on eco-terra? Here is a
carbon footprint calculator for you and/or your household
.
Life is good.
Sources:



