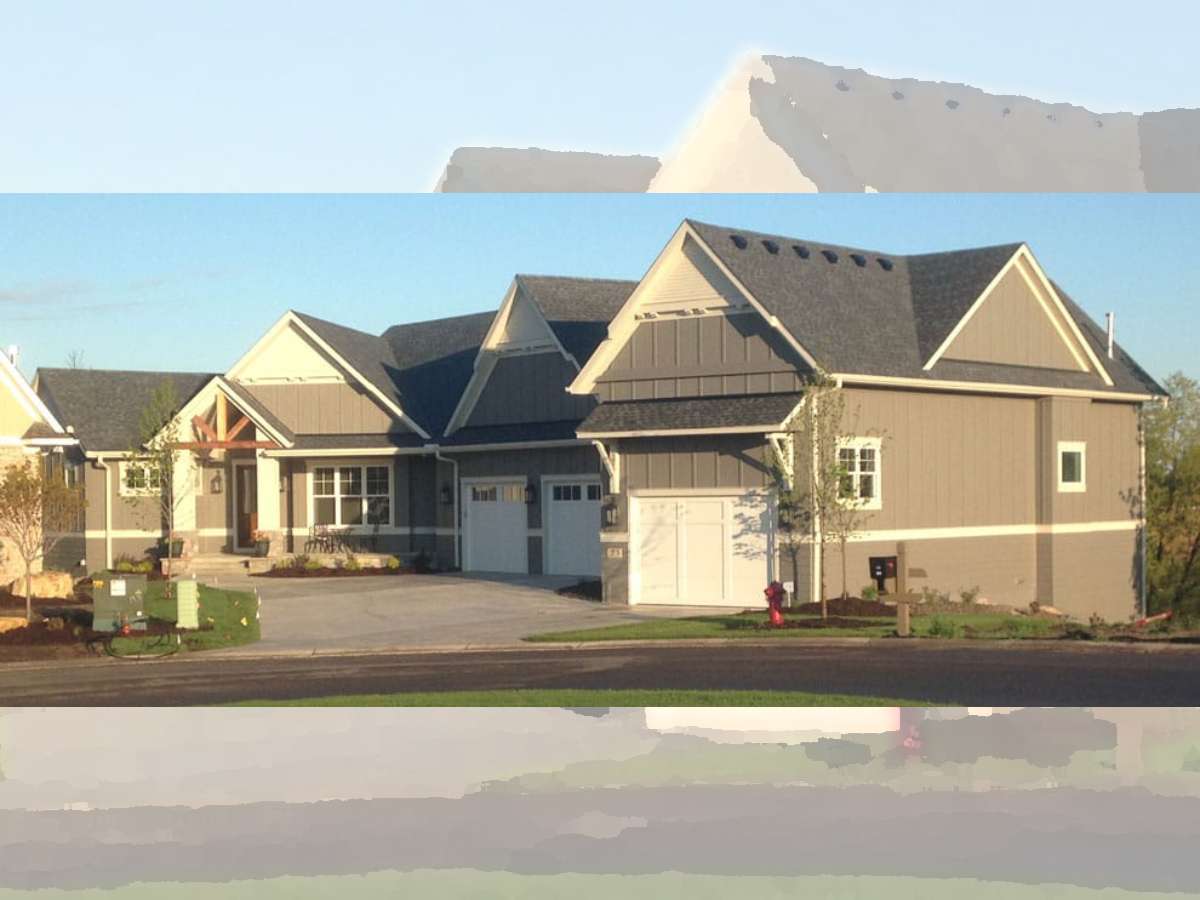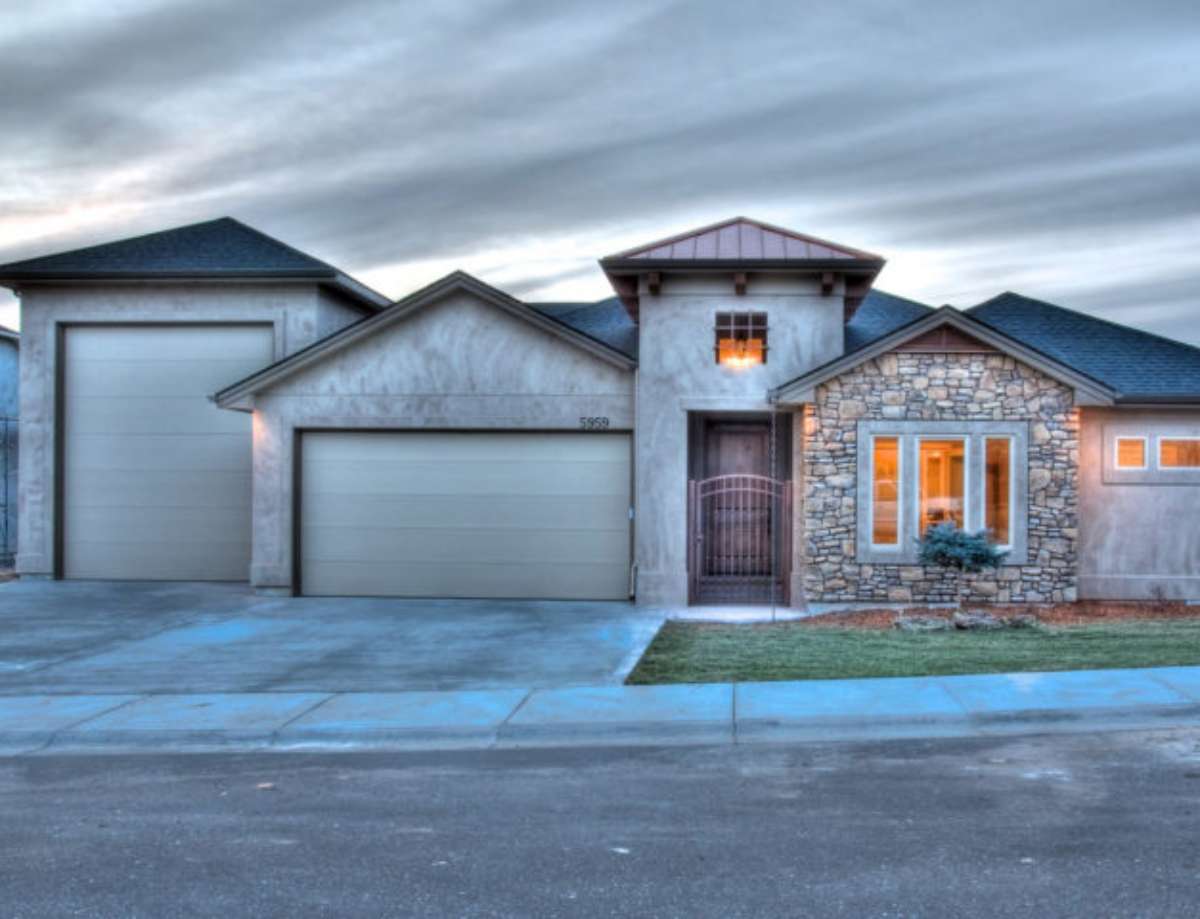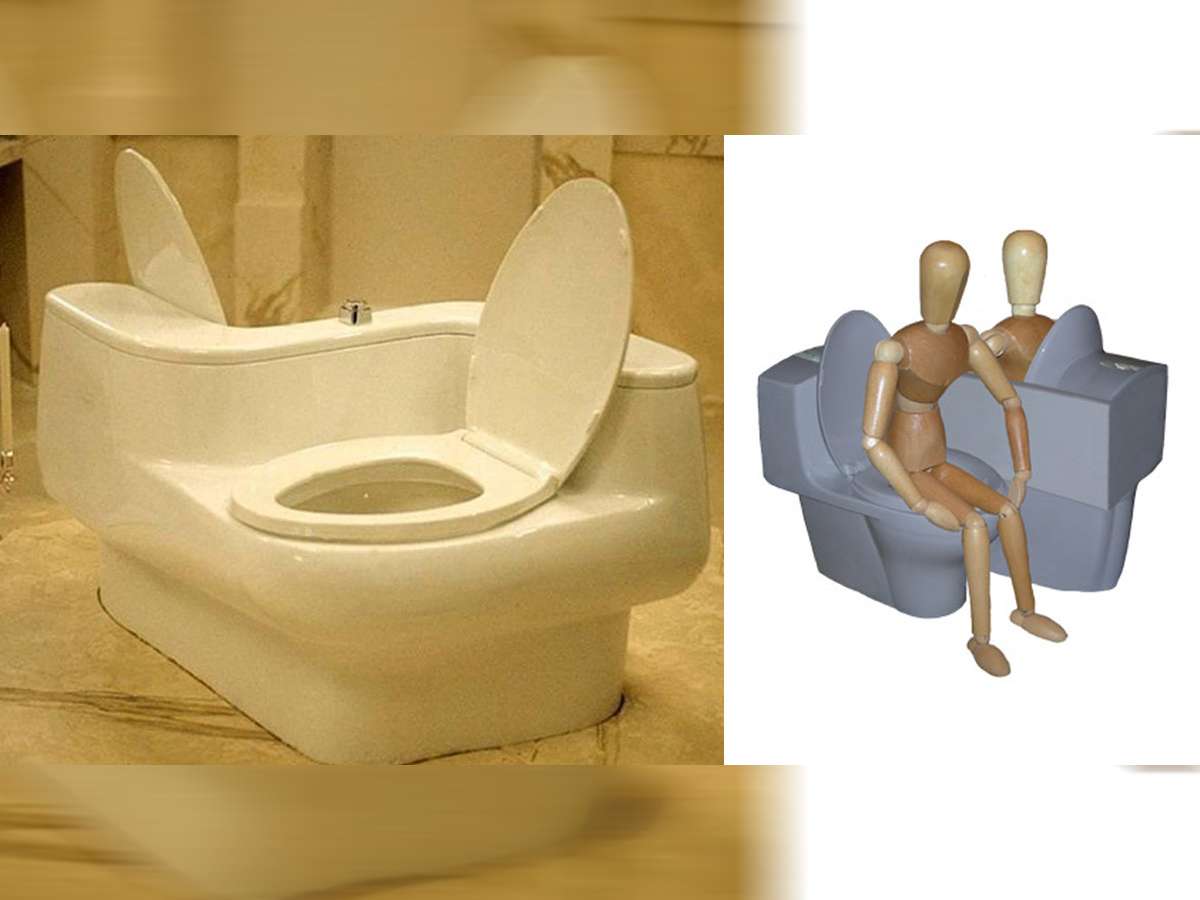Basement egress window wells are the latest features that we saw in some very attractive homes in Brown’s Park near downtown Marietta, GA.
It seems to be rare to find new homes these days built with fully enclosed basements — with stairs from inside of the house being the only way to enter/exit the basement.
Basement egress window wells are, by far, the most boring feature of these homes but a necessity, nonetheless. I’ll be posting separate articles about the other great features found in these feature-laden home plans.
If you are considering building your own home, searching for a new or existing home, or remodeling your basement into livable space, then you need to know your local egress codes.
Here’s why…
Will Your Home Have A Full Basement?
If you are planning on building a home of your own and the floor plan calls for a full basement, then you will be required to include egress window wells in your house plans.
In fact, building codes in your area most likely state that a window well for basement emergency egress is required when the sill of the egress window is located below exterior grade.

 The window wells pictured above are in the construction phase and, therefore, have yet to have the ladders installed.
The window wells pictured above are in the construction phase and, therefore, have yet to have the ladders installed.
The Official Egress Code
Basement egress window wells are required in houses with full basements as stated in the International Residential Code (IRC) 2000 Egress Code.
The IRC 2000 Egress code for 1 and 2 families states:
Definition of egress as described in IRC 2000 (Section R310) as it pertains to windows below ground level:
Window Wells/Area Wells:
Required where window opening sill height is below ground elevation.
Horizontal dimensions: = 9 sq.ft. (width x projection)
Horizontal projection: = 36″Windows:
Sill height of window above floor: Not to exceed 44″
Minimum opening area: = 5.7 sq. ft.
Minimum opening height = 24″
Minimum opening width: = 20″Ladders:
Required on window wells deeper than 44″ and must be permanently attached.
Ladder may encroach into well up to 6″.
Step distance between rungs: = 18″
Rungs:12″ wide or greater and must project a minimum of 3″ away from wall but maximum of 6″.Grates:
Shall be removable without special tools.Code sponsored by: International Code Council (ICC), Building Officials Code Administration (BOCA), Uniform Building Code (UBC), and Southern Building Code Congress International (SBCCI).
Benefits Of Installing Basement Egress Window Wells
- Basement egress window wells allow the sun’s rays to turn a dark and gloomy basement into a daylight basement.
- If you meet the established egress codes, you are able to finish your basement — practically doubling your living space.
- The basement is the most affordable space of your home to turn into a living area. The temperature stays relatively stable for the better part of the year — at least here in the South it does.
 Don’t forget to install those safety grates!
Don’t forget to install those safety grates!
More About Basement Egress Window Wells
- Tips For Adding A Basement Egress Window
- Installing An Egress Window In An Existing Foundation
- Basement Egress Window Wells
- How To Install A Window Well For Your Basement
- Install A Basement Windows And Satisfy Egress Codes
I started as a home-stalker… visiting brand new homes under construction in the neighborhoods near my house. That inspired me to write about home building and home renovation projects — chronicling homes during different phases of construction from a consumer's point-of-view. Basically, the tips you'll find in my articles are a collection of checklists for what I think should (and should not) go into building or remodeling a quality home.






