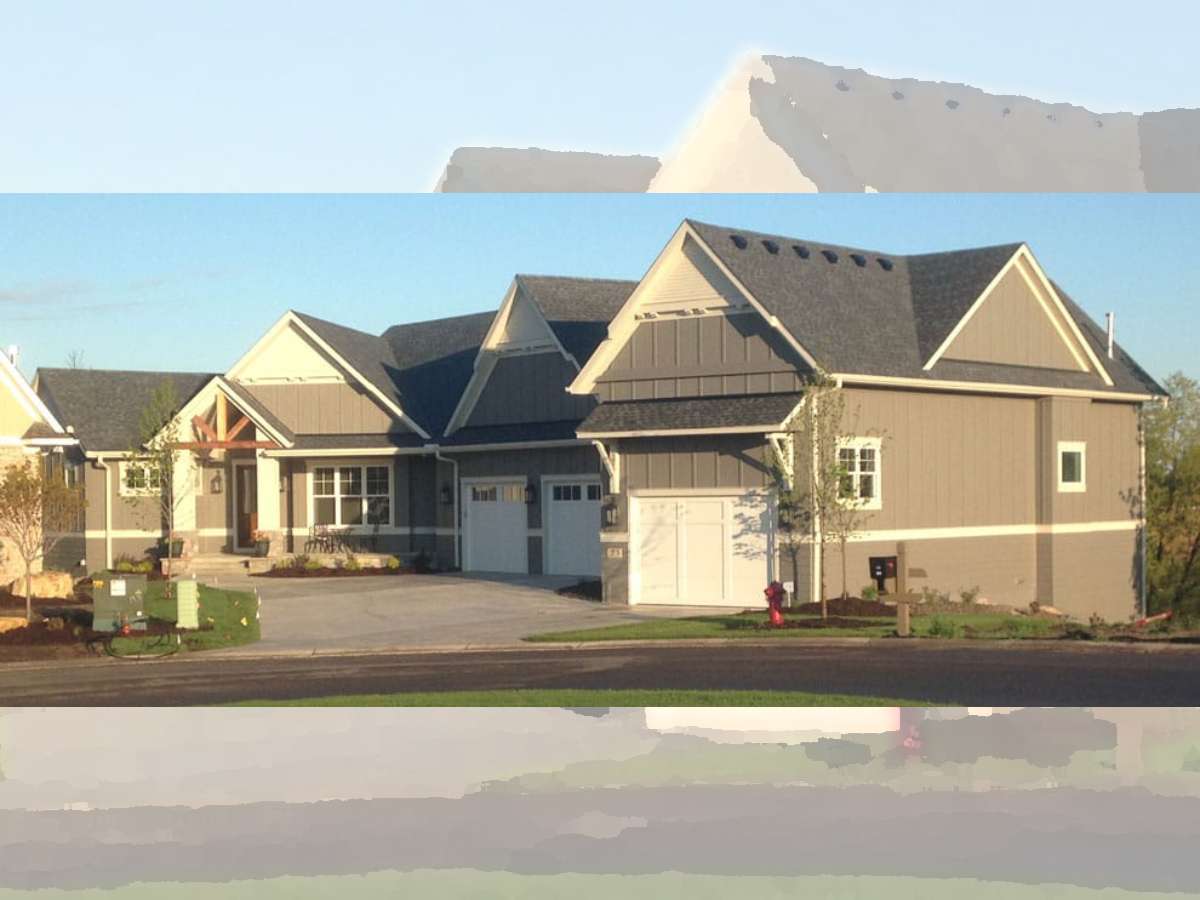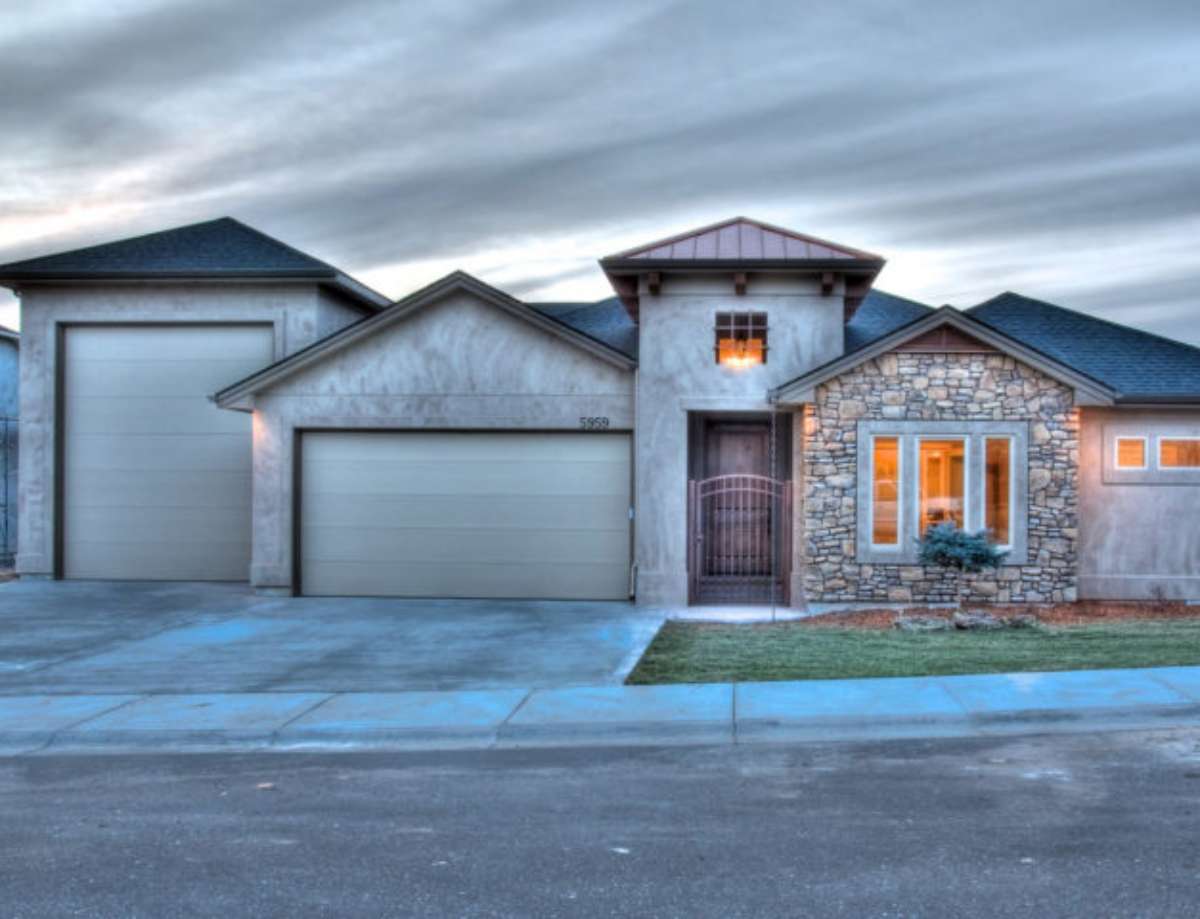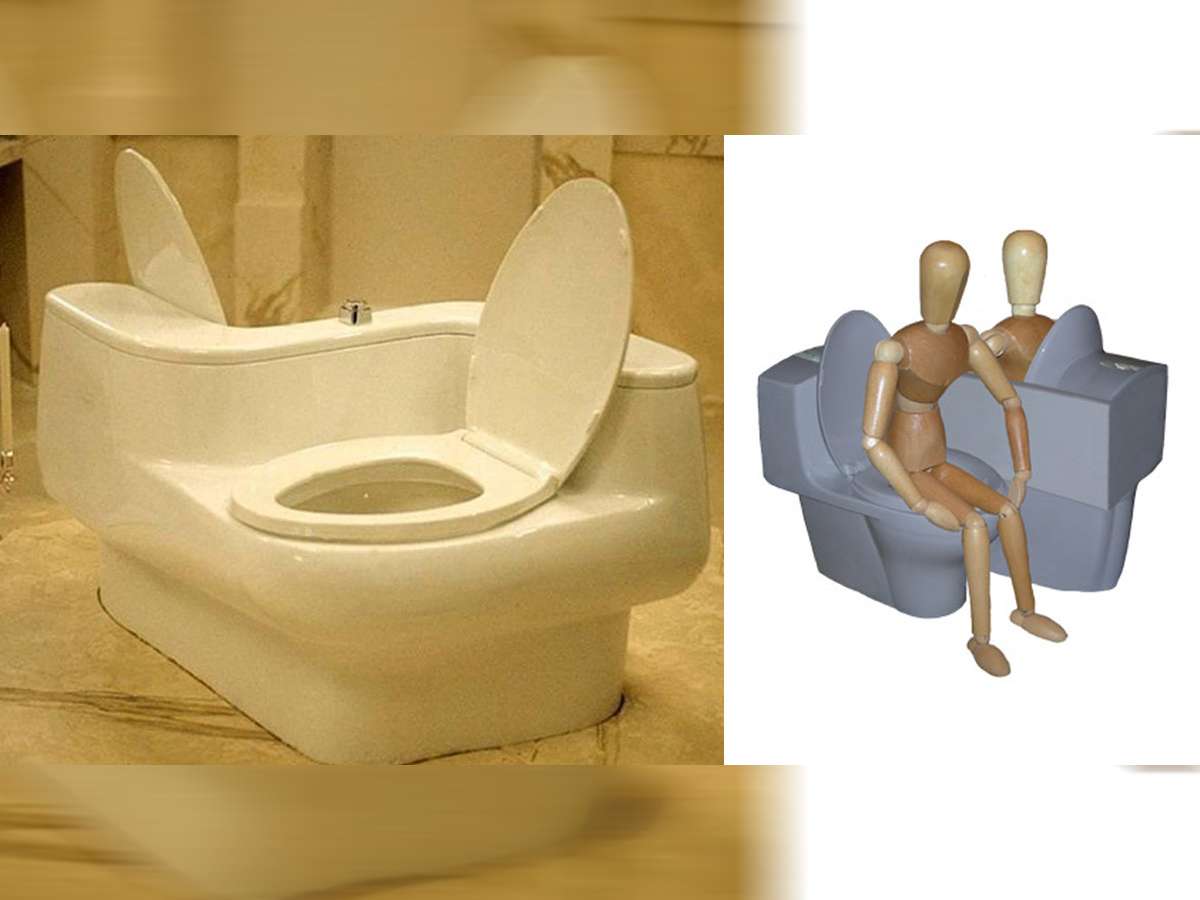Choosing to live in an underground home isn’t for everybody. Some might say it’s a little extreme! On the other hand, a certain percentage of homeowners may wish they had the opportunity to live in an underground home to save on the high cost of utilities these days.

Woody and Wilma Ravenscraft of Greenfield, Ohio (between Cincinnati and Columbus) chose to design and build an underground home for a very simple reason that you might not have thought of.
They decided to build an underground home for maximum protection from extreme weather that occurs in their part of the country, namely blizzards and tornadoes.
I’m from Ohio myself and I’ve experienced a blizzard, or two, first hand but the blizzard that caused Woody to decide to build an underground home was the infamous “Blizzard of 1978”. This was no ordinary blizzard. It was considered to be a “severe blizzard” that the National Weather Service deemed as “…a storm of unprecedented magnitude.” See below for the scanned copies of the original UPI broadcast copy:
I live in the southeastern US now, but it just so happens that I was actually caught up in that very same blizzard on January 26, 1978. Weird…huh?! I had traveled to central Ohio with my parents when I was a teen to attend my grandmother’s funeral. I was staying at my Uncle Bob’s house on the very evening that it hit. I even recall that the wind and snow were blowing so hard that there was a small snow drift on the inside of the back door of his house where it seemed it was shut tight. I had never seen anything like it before, or since then, so I know where Woody is coming from on this one!
Friends of ours, Phil and Cynthia Ravenscraft, were kind enough to offer to take some photos and ask Phil’s dad and Phil’s uncle, Woody, a few questions I had about his underground home when they were in Ohio visiting him a couple of weeks ago, so here’s the Q&A with Woody and Phil’s dad:
Q: Why did you decide to build an underground home?
A: I felt it would offer protection from storms, blizzards and tornadoes.
Q: When was the house constructed?
A: 1979
Q: How long did it take to complete?
A: About 4 months
Q: Who constructed it (who was the general contractor)?
A: myself
Q: Who designed your underground home?
A: myself
Q: What is the total square footage?
A: About 900 square feet
Q: What percentage of the home is completely underground?
A: 100% of the floor plan is under the Earth.
Q: How many rooms are there?
A: One garage (with a 2nd bathroom to allow room for expansion), a kitchen, dining room, living room, a bedroom and a full bathroom.
Q: Are there any other homes like it that you are aware of? If so, where?
A: There may be some similar but nothing exactly like this one.
Q: What are some of the advantages of building underground were you hoping for before it was built?
A: Lower utility bills and less exposure to the weather
Q: Did those perceived advantages come to fruition?
A: Yes


Q: What surprises (good or bad), if any, have happened due to building underground?
A: Moisture issues the first year. Had to take the top layer of dirt off, apply Neoprene and cover it back up. That fixed the issue completely.
Q: Have there been any regrets of building such a home?
A: None
Q: What, if anything, would you do differently if you had to build it all over again?
A: Put the Neoprene on first and make the (structure) a foot taller to add more insulation and a drop ceiling to allow more flexibility for adding wiring and/or cables.
Q: How are the walls and ceiling constructed?
A: The walls are poured concrete and rebar and the ceiling is a prefab concrete slab.
Q: Are there any problems with water leaks, tree roots, insects, etc.?
A: Not after the Neoprene was applied


Q: What are your monthly utility bills like compared to other homes in the area of equal size?
A: About 75% lower than a conventional home of its’ size. The most recent electric bill (October) was about $22.
Q: Is the house hooked to a sewer system or septic?
A: Septic tank system (there’s no sewer system in the area anyway)
Q: Is there a sewage sump pump involved?
A: No
Q: Does the home have a constant temperature or do you turn the a/c on in the summer and the heater on in the winter?
A: The house never drops below 50 degrees. We use a 5000 BTU a/c window unit in the summer to help remove moisture and we have a kerosene heater in the winter if the power goes out.
Q: What “green” building techniques did you employ when building the home?
A: At the time this house was built there were no green building techniques in place. It is a very energy efficient home, though.


Q: Do you have solar panels on the roof?
A: No
Q: Do the neighbors congregate at your home during extreme weather for safety’s sake?
A: No, not really many neighbors around anyway.
Q: How much acreage does the home sit on?
A: About 3/4 acre on this lot and I bought the lot next to it for privacy, so altogether about 1.5 acres.
Q: What was the total cost to build the underground home including labor and materials?
A: The cost of the house at the time it was built was about $30,000. Most of the labor was done by Woody and a few friends and family.
Q: What other outstanding features can you tell me about your home?
A: The great-nieces and great-nephews and other visiting children love to play on the roof. They had to add a fence along the front roof line to keep kids from falling off. The first fence was wrought iron and the current fence is now white PVC fencing. The first fence was not added until 1982 or 1983. The replacement fence was put in place around 2001. The “roof” of the house and land behind it was always had a garden of fresh vegetables until 2006. There is still a clothes line and TV antenna on the “roof”. When facing the house from the street we also have a large detached garage with room for a boat or motorhome and a covered deck.
Woodrow Ravenscraft is a WWII veteran and former member of the 102nd Anti-Aircraft Artillery out of Camp Edwards, Mass. He is a recipient of the Soldiers Medal for bravery from the United States Army and is a member of the Concerned Veterans Of Greenfield Inc. He was lucky enough to have met and married his wife of 65+ years, Wilma.
I salute Woody Ravenscraft for his military duty, bravery for his country and his independent way of thinking. The Ravenscraft family have much to be proud of.

Pictured above is a photo of the Ravenscraft family taken in their home state of Georgia (Woody is not pictured).
Big thank you to Cynthia Ravenscraft for photo contributions and info on (her husband’s uncle) Woody.
UPDATE 11/28/2007
Woody Ravenscraft passed away on this date. He was comfortable and at peace upon his passing while surrounded by his loved ones. Woody will be missed. He was 95.
Related
International Listings, a worldwide luxury real estate listings website, posted an interesting article on the TOP 25 Most Incredible Homes. My post on the Longaberger Basket Co. home office made No. 14 on the list. Check it out…some very cool and unusual homes to see here:
Architecture From Another Planet – 25 Incredible (Real) Abodes




