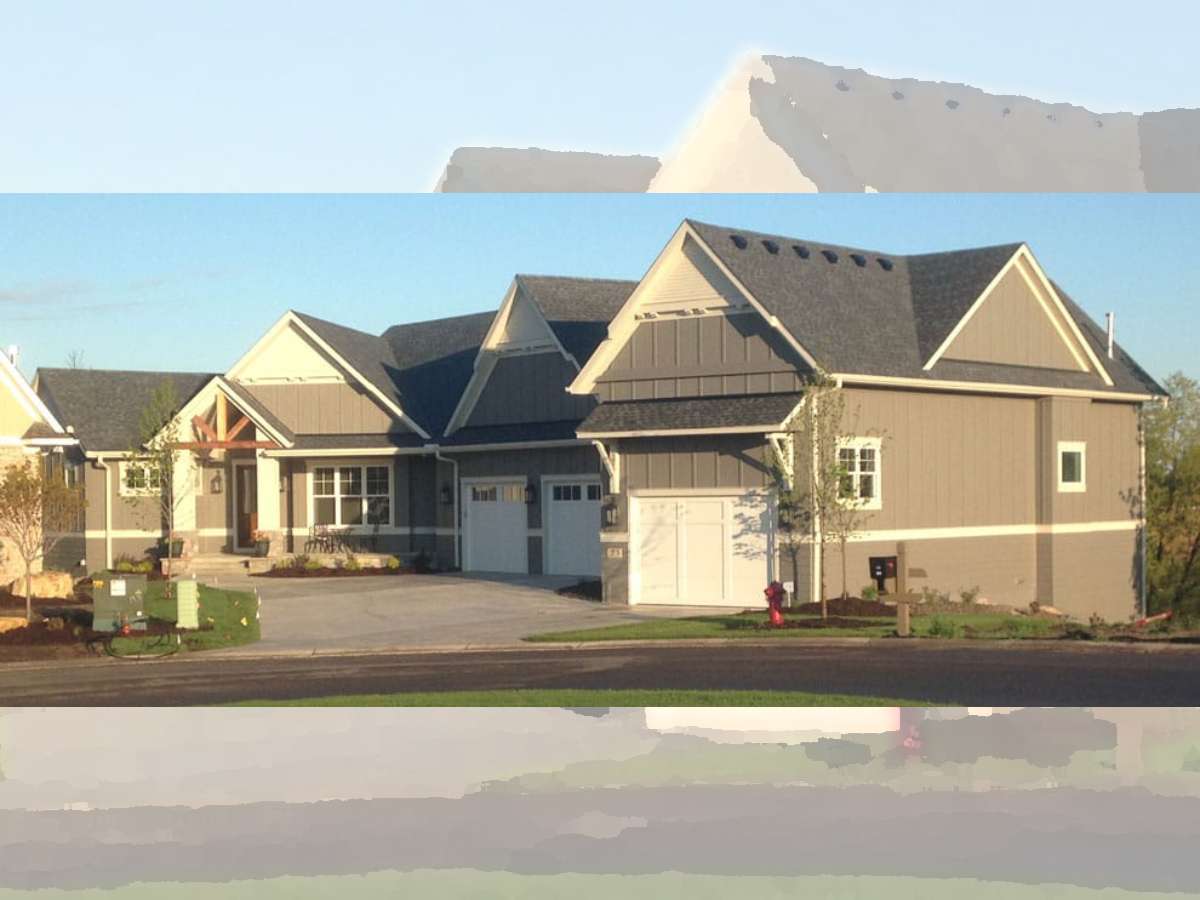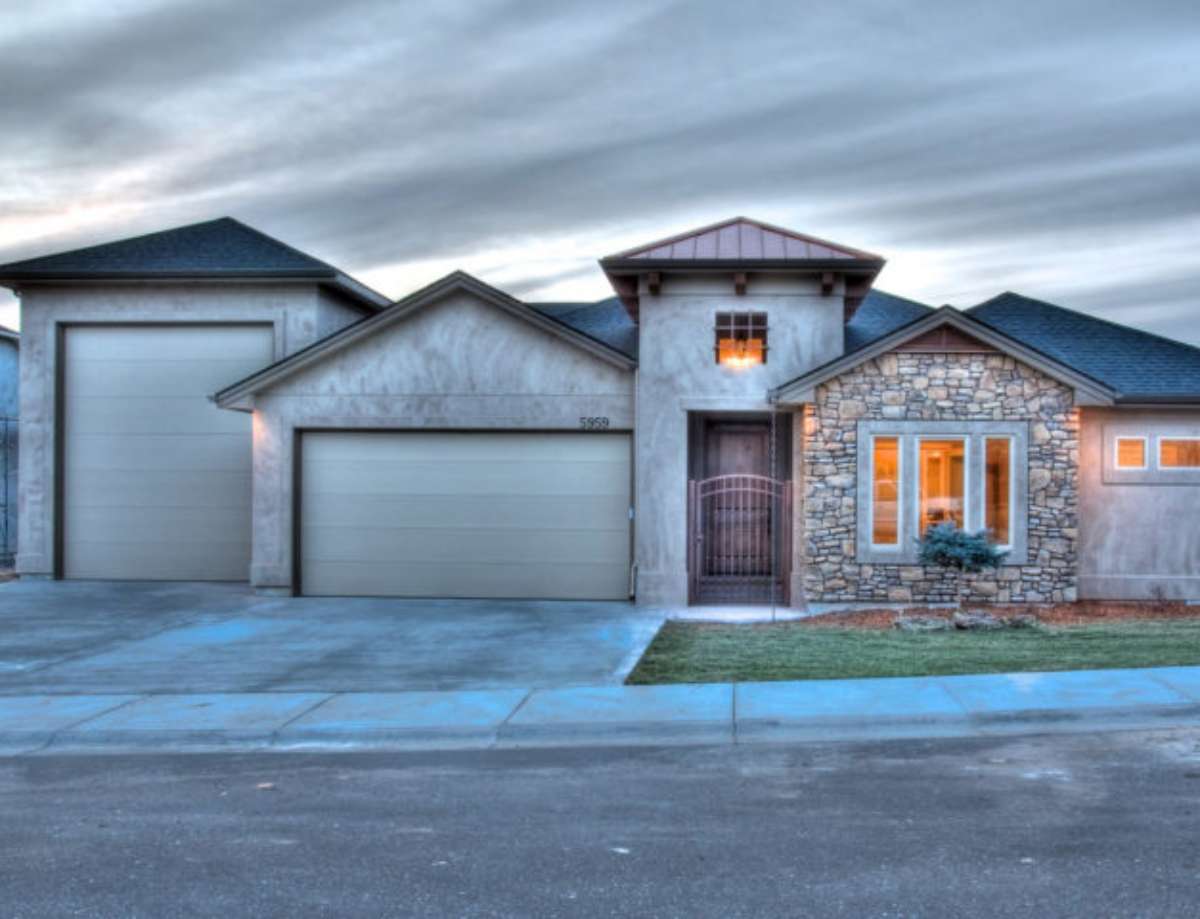 It’s time that I posted another installment of Dumb Homebuilding Ideas here on The Fun Times Guide To Home Building.
It’s time that I posted another installment of Dumb Homebuilding Ideas here on The Fun Times Guide To Home Building.
The topic for this “dumb idea” article is an huge, oversized garage with a very high ceiling.
The ceiling in this garage has got to be 18 to 20 feet in height and probably 22’D x 32′ W.
The square footage is not the issue. It’s the height (or cubic ft.).
Why in the world would the builder construct a garage with a ceiling so high?
And look at the placement of the windows!
Why?!
I have one answer (actually it’s a guess) to the question as to why a builder would construct such a cavernous garage with such a high ceiling.
Some of you reading this will probably have the same thing in mind and wish you had a garage like the one featured here.
My answer to having a garage contructed the size of a small, country church is that it leaves the possibility of the homeowner installing a lift system of some type, hydraulic or otherwise — like the one shown here:
That means that this 3-car garage has the potential to become a 6-car garage.
photo credit: Fred Langan/CanWest News Service via driving.ca
Reasons To Have An Oversized Garage With A High Ceiling
I should probably say that it could be a multi-vehicle garage because you could lift a small boat, a few kayaks, a stack of bicycles, or possibly build a loft or a home office.
Now things are starting to make sense… if that’s what the builder had in mind.
The fact of the matter is that I’m too late to talk to the builder about it because they are recently bankrupt and the house is now bank owned. What a shame. I see way too much of that going on these days.
Here’s the other thing that bothers me with this house…
If you look at the exterior photo of this house, you’ll notice that the main level is actually the second story. There is no true basement here, just a terrace level.
It is basically what I like to call a slab house (a house built on a concrete slab with no basement dug out of the Earth).
You may be wondering what is above the garage.
The answer is half of the master suite. Yes…there is a huge master bathroom with a walk-in closet. The master bedroom is actually in the main part of the house and not over the garage. The master suite is much larger than my first apartment.
I have absolutely nothing against this particular builder. In fact, the opposite is true. I have posted articles in the past about a number of unique features that I’ve found inside the homes here in this tiny subdivision in Hiram, GA and I’ve met the builder, Russ Guidicessi. He’s a great guy with a lot of unique ideas on homebuilding. I’ve always enjoyed visiting the homes there (they are beautifully built with top-notch materials) and I wish him the best because he deserves it. It’s a tough economy out there right now.
But that’s not all.
I can easily imagine this house not having this behemoth 3 car garage attached to the front elevation.
It would be quite an attractive house sans garage… or maybe just have a garage that is not so out of proportion to the rest of the house. This garage overwhelms the facade of the house and that should never be allowed to happen.
When I walked up the driveway of this house, I imagined the 2 small windows as eyes, the 3 bays as the mouth, and the expansive brick facade as the face of a huge bellowing structure.
It is intimidating and unnecessary for a home with such great features inside. And, yes, I’ll save that for another post.
Let me hear some of your ideas of what you would do with a garage this large.
You Might Also Like
- Custom Lifts by American Custom Lifts
- High Bay and RV Garage Plans by CADSmith
I started as a home-stalker… visiting brand new homes under construction in the neighborhoods near my house. That inspired me to write about home building and home renovation projects — chronicling homes during different phases of construction from a consumer's point-of-view. Basically, the tips you'll find in my articles are a collection of checklists for what I think should (and should not) go into building or remodeling a quality home.








