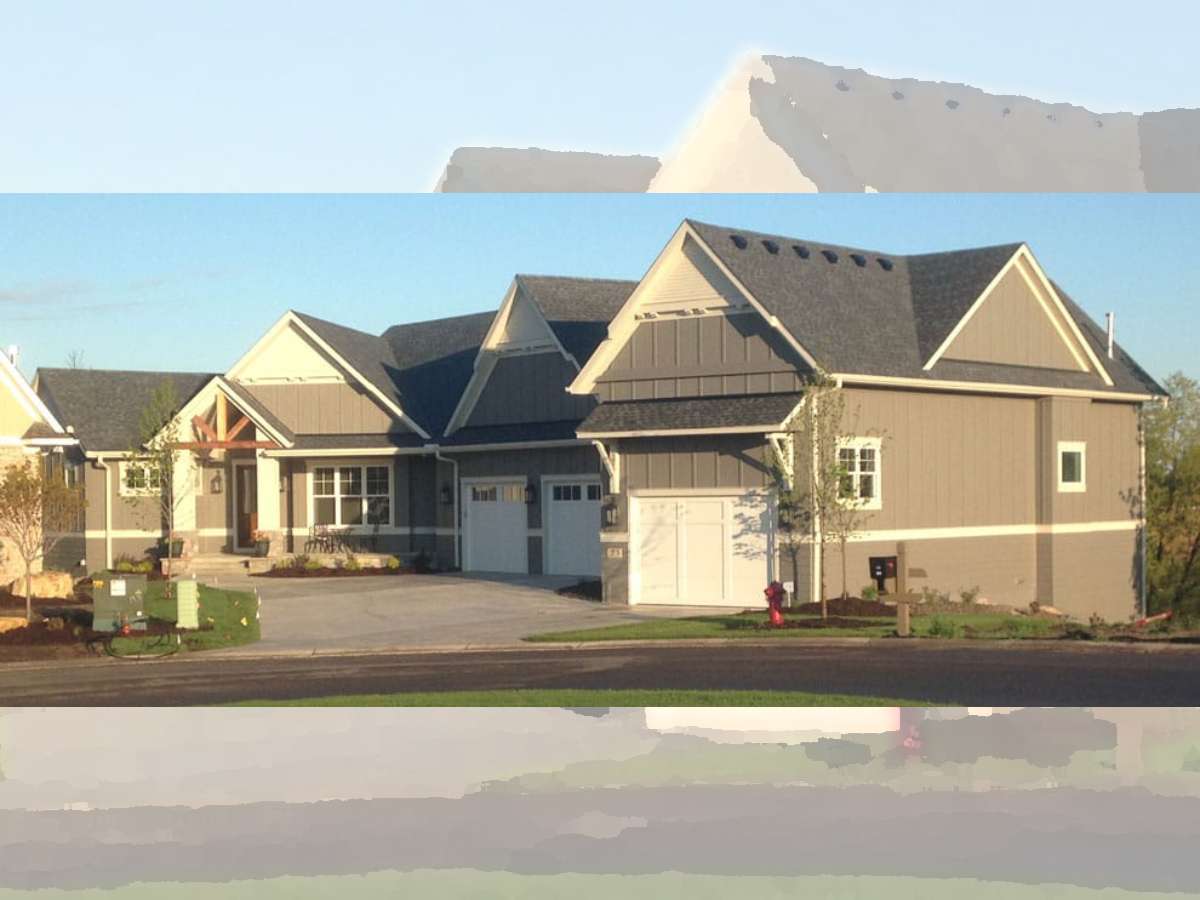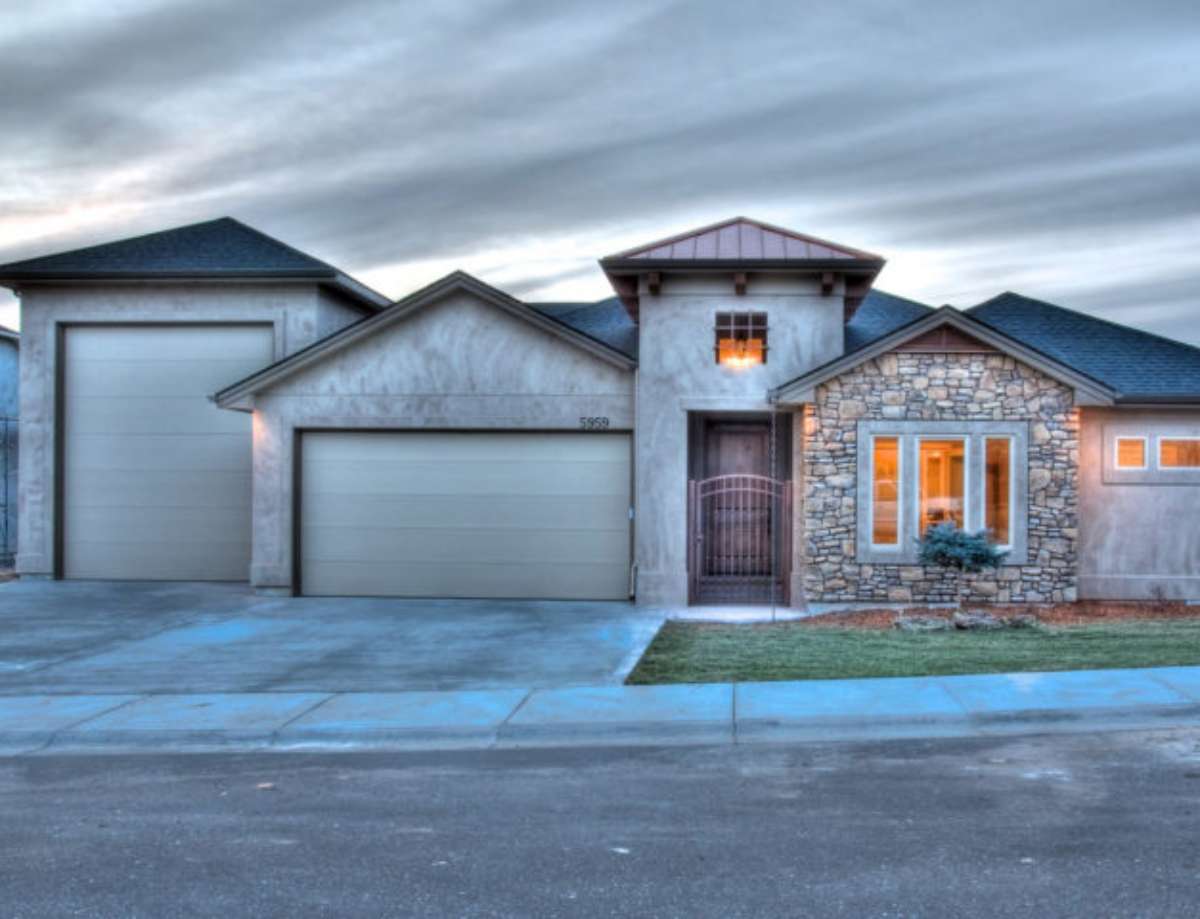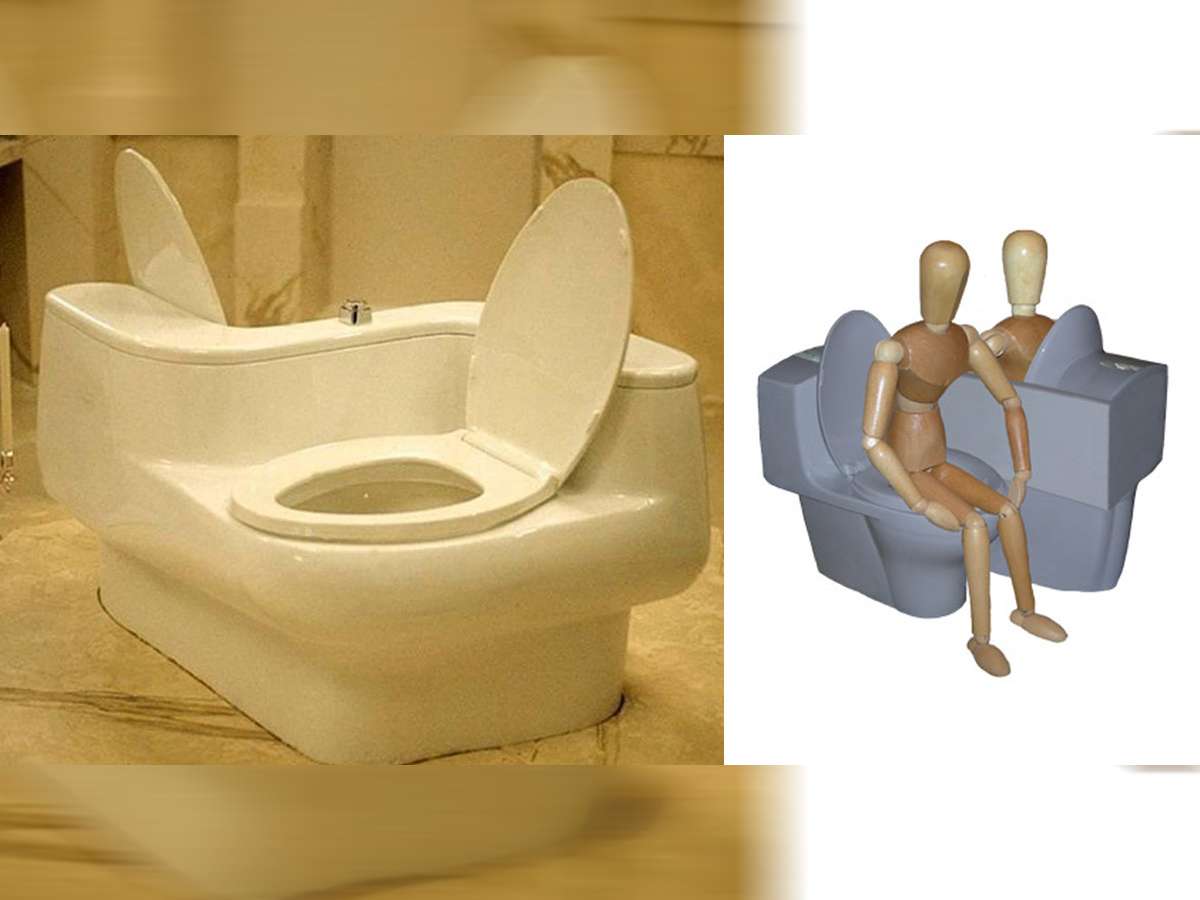


Being in such a large metropolitan area, like Atlanta, this subdivision is priced a little higher because of its’ close proximity to I-75 (4.5 miles), and from there it is a mere 15 miles, or so, from downtown. Ok, so the mileage ain’t much but the time it takes to get there during rush hour is quite a different story. Atlanta’s traffic is fairly infamous for being nerve-racking and time consuming.
This home will be ready for occupancy in March 2006 so look for an update on features yet to be installed, i.e., kitchen counters and appliances (if the home is available to view), basement build-out, finished flooring, master suite finishing touches and the media room.
Here are some highlights from this home:
- Nice property and location with tree protection enforced for the property per the permit
- 3,400 heated sq ftg.; 1480 sq. ft in the basement with 8+ rooms; 740 sq. ft. 3 car garage
- Master suite, 5 bedrooms and 5.5 baths
- 10 ft. ceilings (approximate ht.) throughout much of the heated space with vaulted ceilings in a few of the rooms
- Master suite with french doors that open to a screened porch

- Large gourmet kitchen with lots of storage open to vaulted keeping room (with fireplace) and breakfast room
- Large 3 car garage equipped with Chamberlain Liftmaster 1/2 hp openers
- Media room with surround sound
- An unusual amount of trim throughout the home with attention to ceiling details, as well
- Hardwood floors and ceramic tiles throughout the home
- Quirks about the home (in my opinion):



- I saw quite a bit of MDF being used in the millwork. I’m sure the end result will look good but I guess I’m old school and like to see the wood grain to give it more character. There is an abundance of regular wood trim but I can only presume that the MDF is being used because of its’ versatility and cost effectiveness.

- The fireplace in the vaulted keeping room is just a regular kit like you’d see in homes priced $100,000’s less, although the hearth on both fireplaces look great. I would have thought that for this price range that they would choose something a little more in keeping with the grand scale of the home.
- That’s a pretty short list. There’s not much I didn’t like about the home itself (except for the hefty price tag).For your viewing pleasure:









