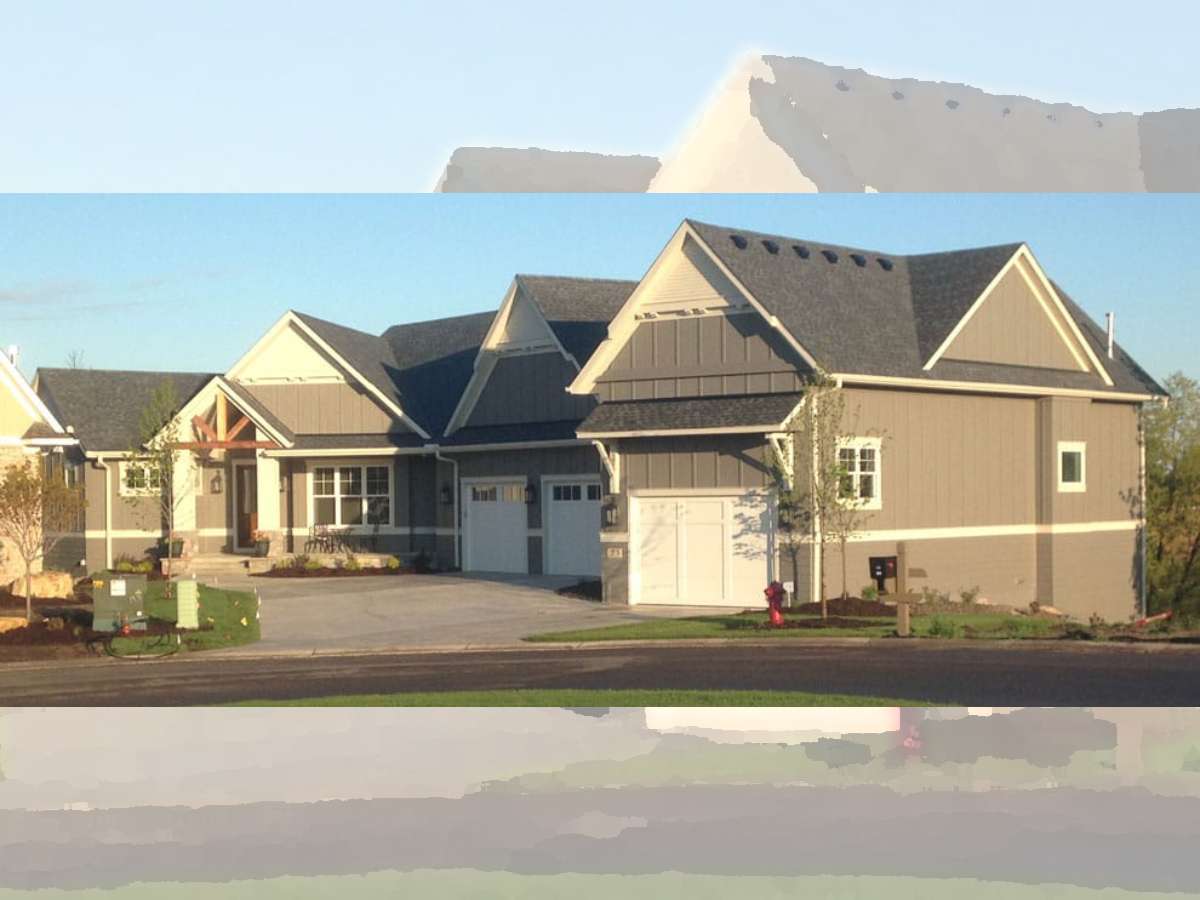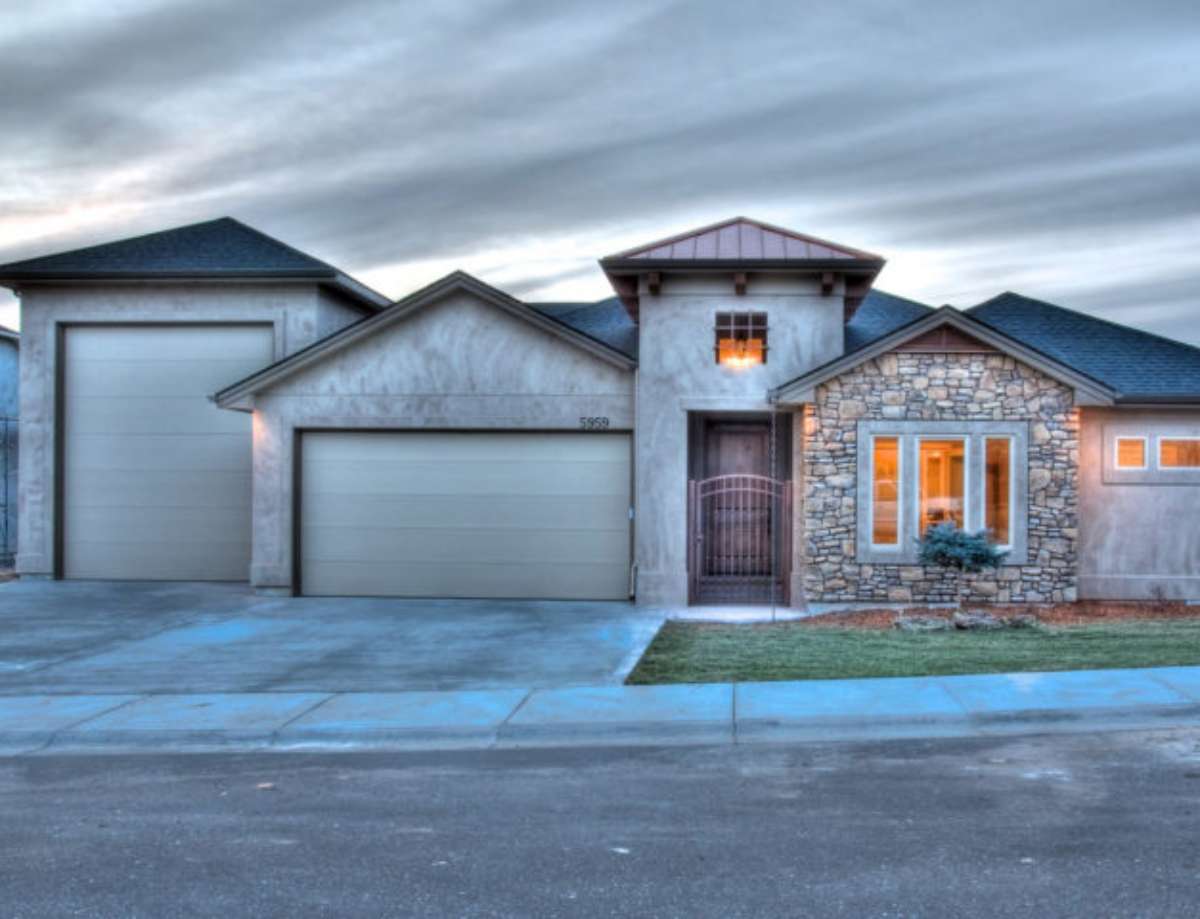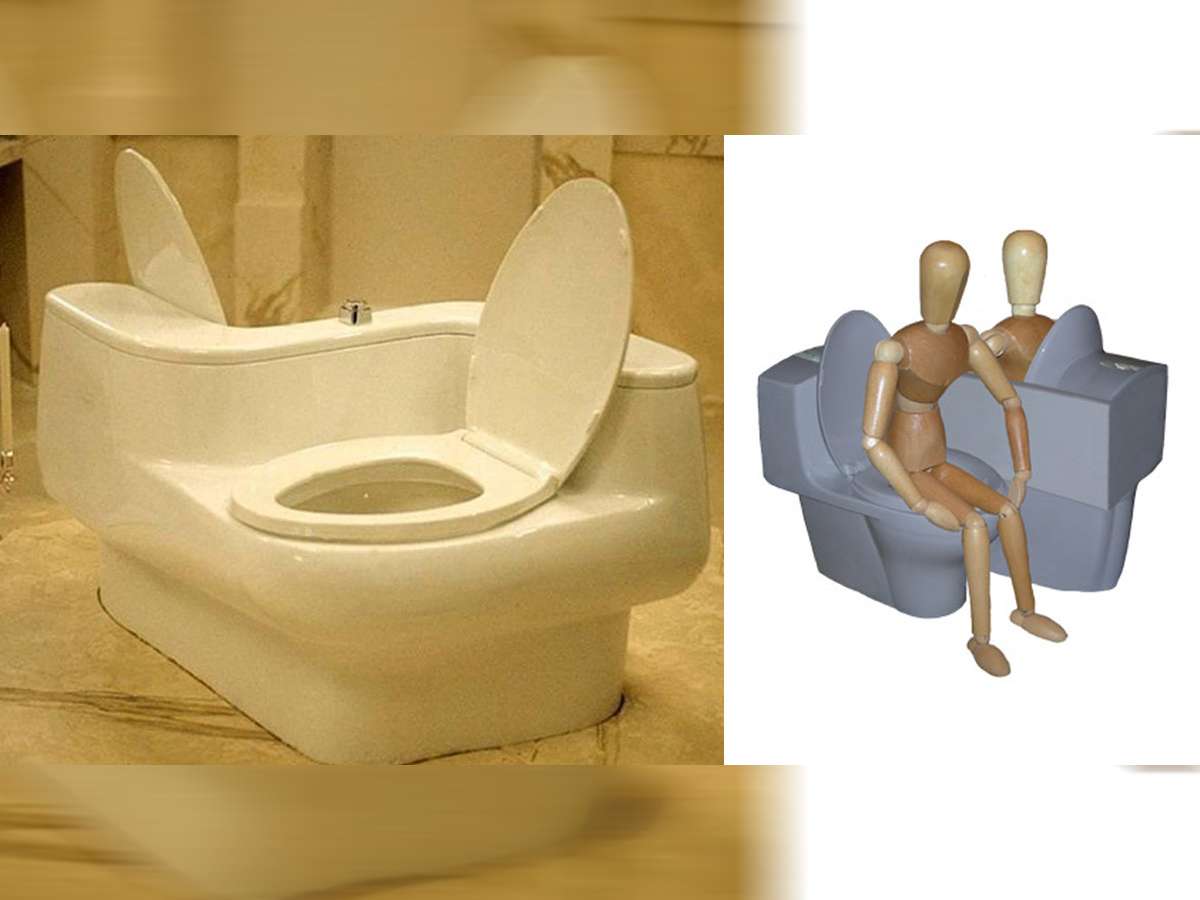Deb recently wrote in wondering if I had a few more interior photos of the Frank Betz Palmdale craftsman house plan that I mentioned in my earlier post featuring a subdivision named Summerlyn.
The answer, of course, is yes — lots of them!
Deb… sit back and gather some ideas for your homebuilding project. This post is with you in mind.
Craftsman Style Palmdale House
The standard Palmdale plan is a 3br/2.5ba, 2073 sq. ft. plan plus 450 sq. ft. for the 2-car garage (as in the above mentioned link).
But the Palmdale house plan that I visited in Summerlyn had the optional 4th bedroom with full bath and walk-in closet plan, adding a tidy 350 sq. ft. to the plan.




It was basically a teen suite, as agent/co-developer LaVaughn Johnson pointed out to me. It could just as easily be a guest room, in-law suite, home office or tiki bar (if you so chose it to be).
The point being that it is an option not to be overlooked in a home of this size.
















