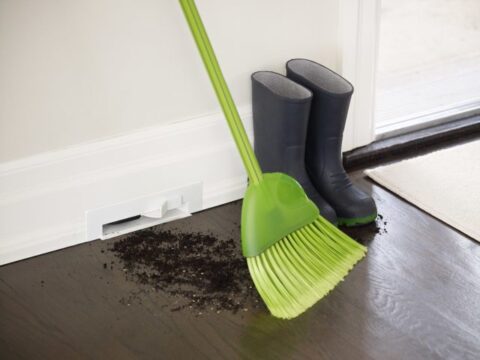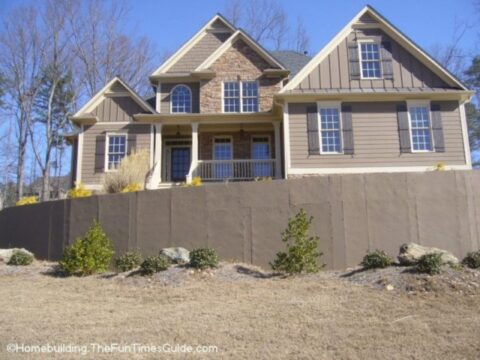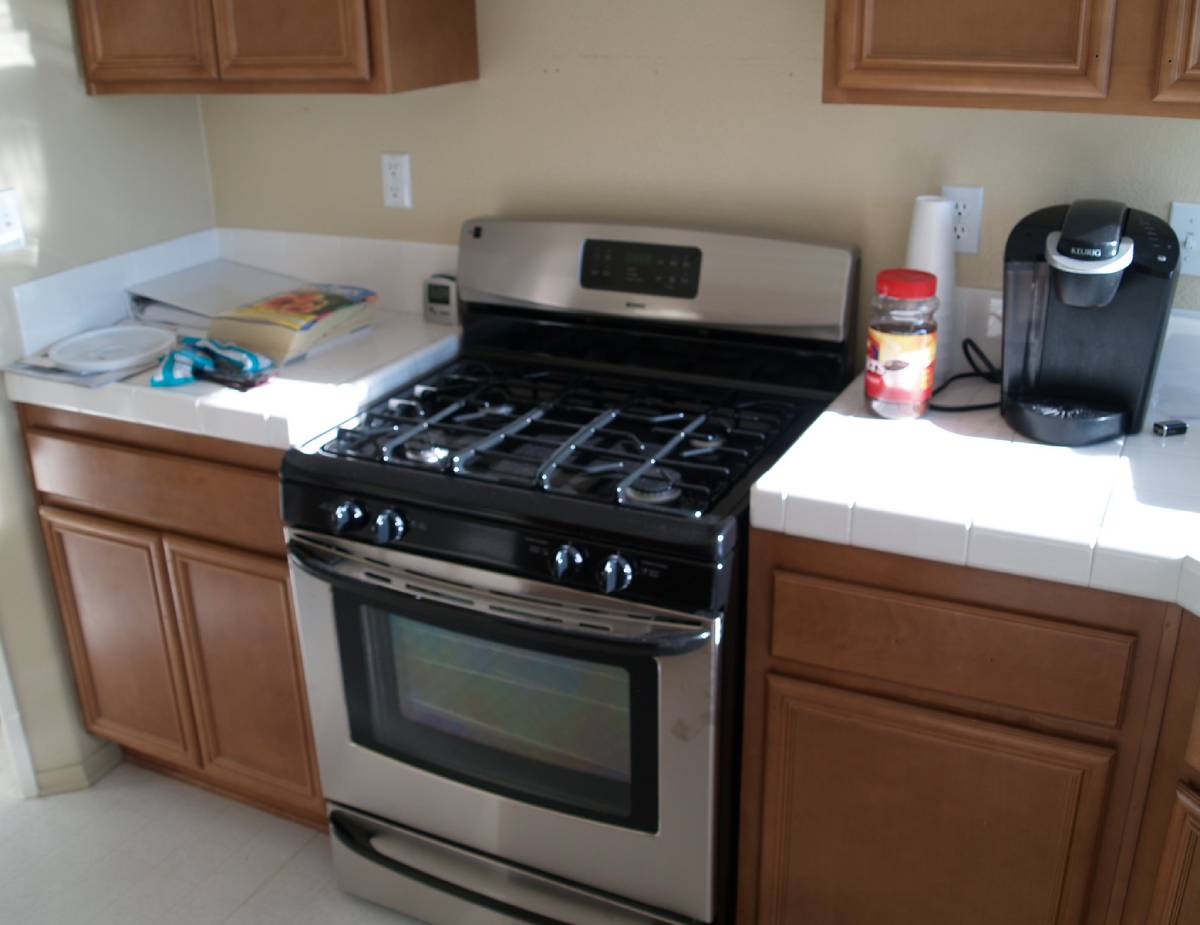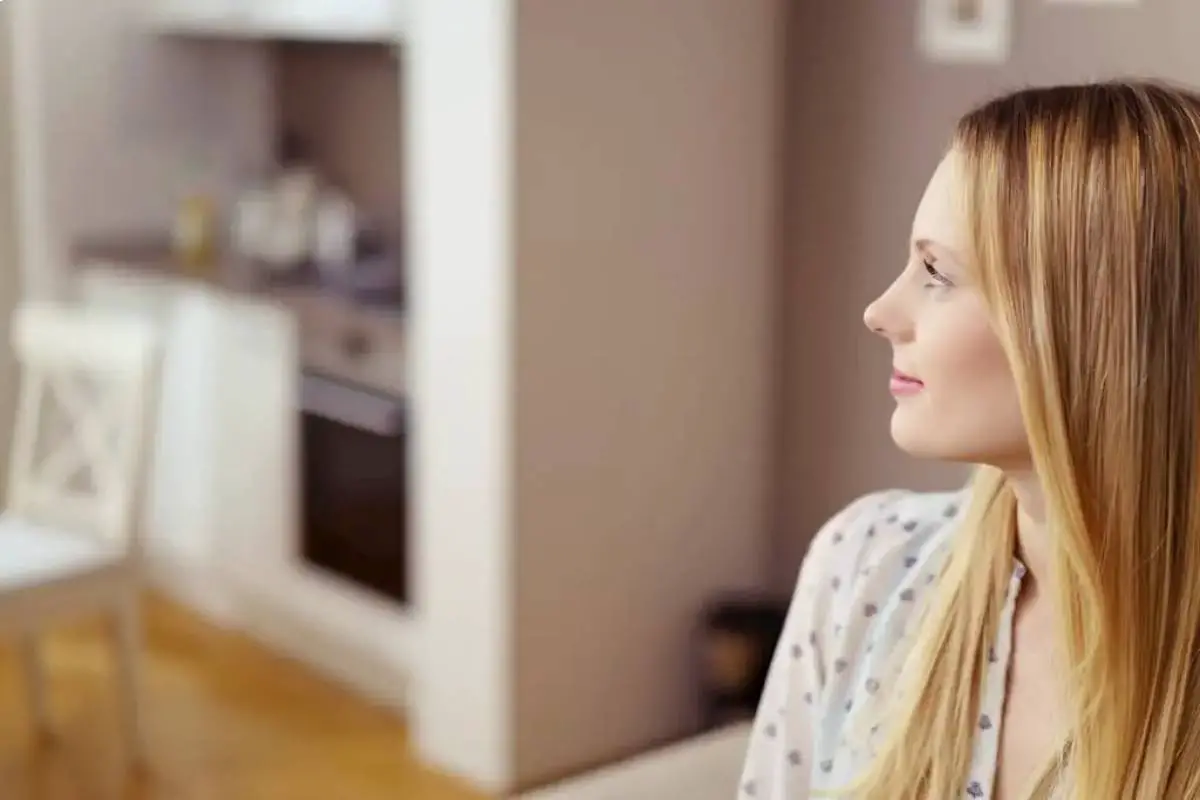What are the top-selling house plans?
How do you know which house plans consumers are really buying?
Simple. My source is Builder House Plans — the largest supplier of house plans in the United States.
They recently announced their Top 10 Best Selling Consumer House Plans.
These top selling / best house plans that builders are buying are based upon current consumer needs and plans that home buyers are searching for most. A larger portion of home buyers are older (rather than younger couples) and they’re requesting first floor bedroom suites with sitting rooms.
Recurring features in many of these houseplans include:
- morning kitchens
- large master bathrooms
- multiple porches
- large windows
- fireplaces
- garden tubs
The Top 10 House Plans
#10
3,310 square ft. European/Ranch house plan designed by Fillmore Design Group
#9
2,246 sq. ft. New American/Traditional plan designed by Frank Betz Associates
#8
4,629 sq. ft. European/Traditional house plan designed by Carmichael & Dame
#7
2,090 sq. ft. classic country Farmhouse house plan designed by Home Planners
#6
2,151 sq. ft. East coast style Country/Colonial house plan designed by William E. Poole
#5
2,720 sq. ft. European/Victorian Ranch house plan designed by Fillmore Design Group
#4
4,012 sq. ft. European/Country house plan designed by Todd W. Reed
#3
4,376 sq. ft. New American/European/Traditional house plan designed by Garrell Associates
#2
2,097 sq. ft.Country/Bungalow/European/Ranch house plan designed by Donald A. Gardner Architects
#1
3,126 sq. ft Craftsman/Country/Country Ranch house plan designed by Garrell Associates
My $.02
My #1 choice from these top house plans is the #1 plan.
It’s not because it’s already #1 but rather that I like that style of home. It fits my personality and style more than any of the others. That’s my two cents worth.
I started as a home-stalker… visiting brand new homes under construction in the neighborhoods near my house. That inspired me to write about home building and home renovation projects — chronicling homes during different phases of construction from a consumer's point-of-view. Basically, the tips you'll find in my articles are a collection of checklists for what I think should (and should not) go into building or remodeling a quality home.








