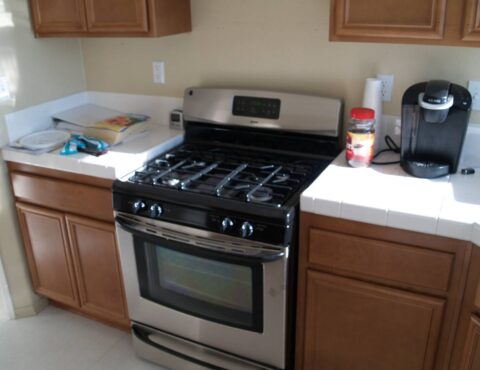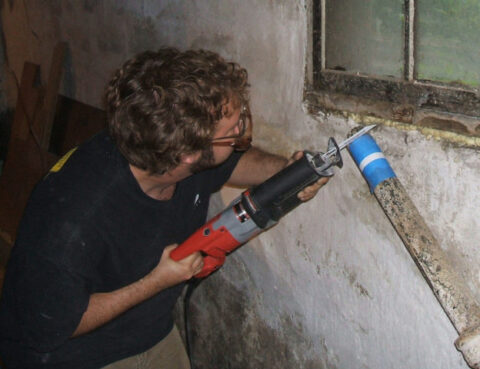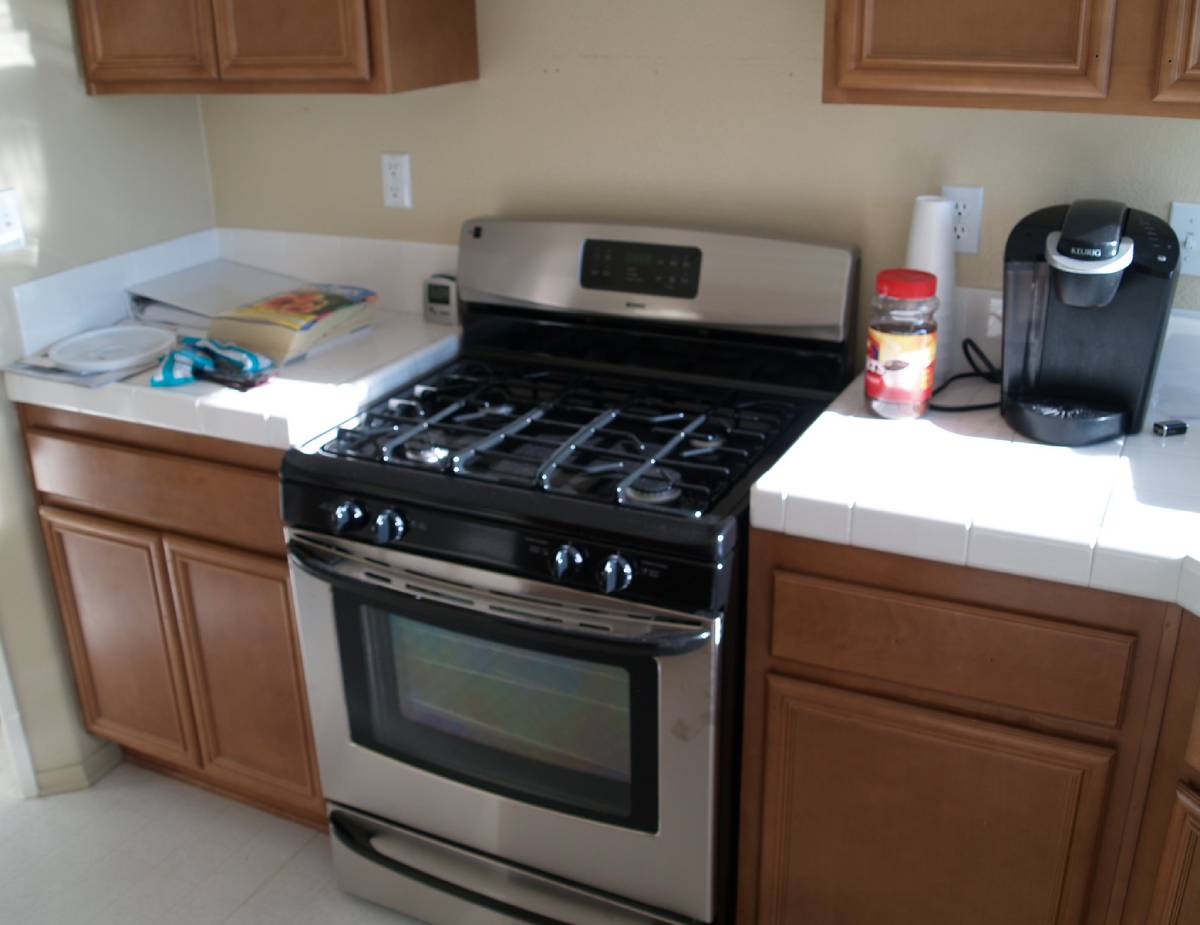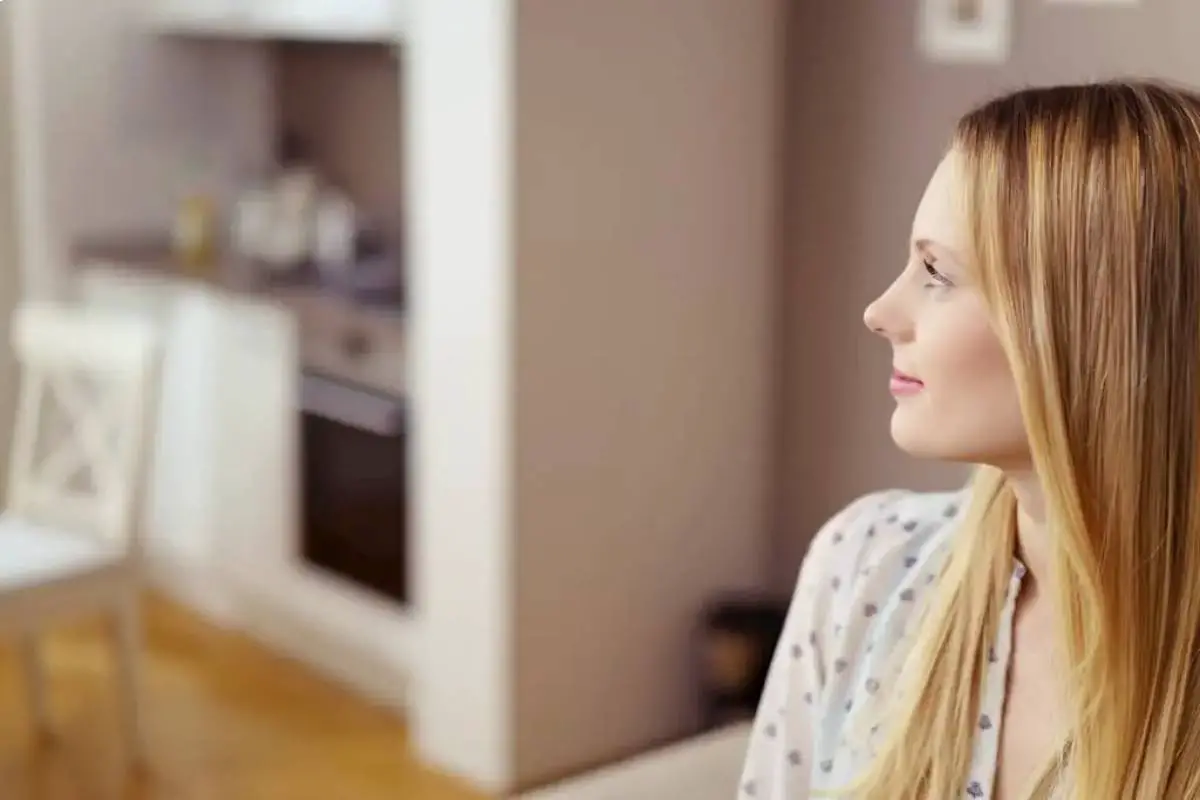 Stalking, specifically house stalking, is an ugly and unseemly term. But, that’s how this blog started back in 2006 and I’d like to get back to what I am passionate about — unashamedly stalking houses.
Stalking, specifically house stalking, is an ugly and unseemly term. But, that’s how this blog started back in 2006 and I’d like to get back to what I am passionate about — unashamedly stalking houses.
Basically, I enjoy house stalking:
- New houses that are under construction — from groundbreaking up to completion — in order to view where and how all of the pieces come together to make everything work.
- Move-in ready homes — they almost always have the fixtures and appliances installed, and I also get to see different styles of flooring at this stage.
- Designer-decorated homes (model homes) — including landscaping and hardscaping ideas.
It’s all very, very cool and interesting to me and I have learned an awful lot over the years.
The Grove At Cooper’s Point – Atlanta
My house stalking recently brought me to The Grove at Cooper’s Point in the Smyrna Vinings area of Atlanta. New meshes with old in this eclectic part of town.
The Grove is a small collection of large homes that sits atop a hill with views of the Atlanta skyline. These are Charleston-style homes with loads of square footage (5,000+), top notch craftsmanship and high quality materials.
If you’ve ever walked along the Battery in Charleston, South Carolina and then strolled through the nearby neighborhoods, this is kind of what you would see… minus the Spanish moss and ocean spray.
The collection of 8 homes were constructed by The DuBose Companies and they start at around $1.5M.
The neighborhood was constructed in 2007 -2008, but there are still 2 houses available at the time of this writing.
Luxurious Features Abound
- Detached 3-car garages
- Custom-designed kitchens with Wolf and Sub-Zero appliances
- Extensive molding throughout, floor-to-ceiling
- Natural stone materials
- Elevator service to all finished floors
- Gated community with separate owner and guest entrances
- Premium wood flooring and natural stone materials used on all counters and floors
- Fully equipped media rooms
- Craft rooms and laundry rooms
- Custom kitchens /butler’s pantries/ catering stations
- Master suites and bathrooms featuring marble everywhere and huge dressing rooms/closets
- Outdoor fireplaces and adjoining living areas
The one home that I stalked was nothing fancy on the outside. However, you could tell that something special was on the inside because of the quality of the materials being used on the outside, as well as the attention to detail.
The thing about house stalking is that there isn’t any ‘breaking and entering’ involved. It’s a simple matter of walking up to the front door, turning the handle and hoping for the best (an unlocked door). Thankfully, that’s what happened this time.
Once inside, the very first thing that blew me away was the extensive molding in the foyer. It’s not overblown, mind you. It matches the interior and the size of the adjoining rooms. There are 12-ft ceilings throughout, except for the garden level.
I did a small molding project in my own home (crown/chair rail/picture frame) and now I understand the complexity and precision that’s necessary for a nice, tight fit throughout. Molding is probably the first thing that I notice when I go house stalking now.
The second thing I tend to notice is the kitchen. Two words: marble countertops. I don’t think I’ve seen so much marble since my feature articles on the English cottage.
I invite you to read my upcoming posts featuring some of the outstanding qualities and features of this fine home. Here is a sneak peek at the topics to look forward to:
I started as a home-stalker… visiting brand new homes under construction in the neighborhoods near my house. That inspired me to write about home building and home renovation projects — chronicling homes during different phases of construction from a consumer's point-of-view. Basically, the tips you'll find in my articles are a collection of checklists for what I think should (and should not) go into building or remodeling a quality home.








